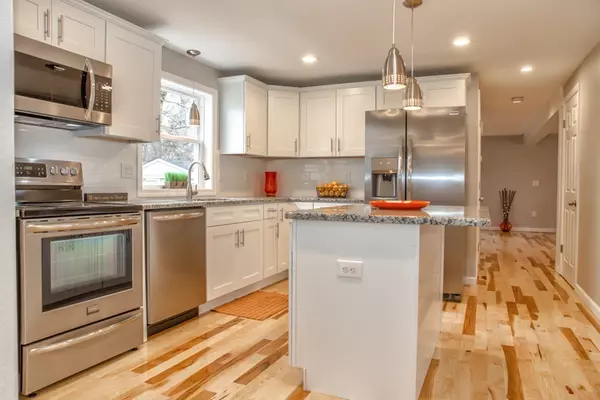For more information regarding the value of a property, please contact us for a free consultation.
Key Details
Sold Price $304,000
Property Type Single Family Home
Sub Type Single Family Residence
Listing Status Sold
Purchase Type For Sale
Square Footage 2,895 sqft
Price per Sqft $105
MLS Listing ID 72351108
Sold Date 10/31/18
Style Colonial, Gambrel /Dutch
Bedrooms 4
Full Baths 4
Year Built 1979
Annual Tax Amount $4,050
Tax Year 2018
Lot Size 0.480 Acres
Acres 0.48
Property Description
Another incredible Hampden Homebuyers Renovation! Freshly remodeled this eye-catching Colonial is second to none! Fantastic open floor plan, gleaming hickory hardwoods, beautiful kitchen with new designer cabinets, granite counter tops, center island and stainless steel appliances. Entertaining friends and family is a breeze in your stylish new home. Enjoy serving meals in your gourmet kitchen created to be your ideal cooking space. The 4 spa inspired bathrooms offer a chance to escape and relax in tranquility. The spacious master suite has it's own private bath complete with double sink vanity and it even has its own balcony! You'll love all the beautiful updates this exceptional home offers. This amazing home features a new kitchen, vinyl siding, replacement windows, brand new roof, central air, updated baths, finished basement, and a large 2 car garage. All this in a great location convenient to everything... Nothing left to do but to move in and enjoy this amazing home! .
Location
State MA
County Hampden
Zoning RES
Direction Memorial Dr. to Streiber
Rooms
Family Room Bathroom - Full, Closet, Flooring - Wall to Wall Carpet
Basement Full, Partially Finished, Interior Entry, Bulkhead
Primary Bedroom Level Second
Dining Room Flooring - Hardwood, Exterior Access, Open Floorplan
Kitchen Flooring - Hardwood, Countertops - Stone/Granite/Solid, Exterior Access, Open Floorplan, Remodeled, Stainless Steel Appliances
Interior
Interior Features Bathroom - Full, Bathroom - Tiled With Tub & Shower, Entry Hall, Bathroom
Heating Forced Air, Oil, Electric
Cooling Central Air, Wall Unit(s)
Flooring Tile, Carpet, Hardwood, Flooring - Laminate, Flooring - Stone/Ceramic Tile
Fireplaces Number 1
Appliance Microwave, ENERGY STAR Qualified Refrigerator, ENERGY STAR Qualified Dishwasher, Range - ENERGY STAR, Electric Water Heater, Utility Connections for Electric Range
Exterior
Exterior Feature Balcony, Rain Gutters
Garage Spaces 2.0
Fence Fenced/Enclosed, Fenced
Community Features Public Transportation, Shopping, Park, Golf, Highway Access, Public School
Utilities Available for Electric Range
Roof Type Shingle
Total Parking Spaces 4
Garage Yes
Building
Lot Description Level
Foundation Concrete Perimeter
Sewer Public Sewer
Water Public
Read Less Info
Want to know what your home might be worth? Contact us for a FREE valuation!

Our team is ready to help you sell your home for the highest possible price ASAP
Bought with Team HRA • Executive Real Estate, Inc.
GET MORE INFORMATION





