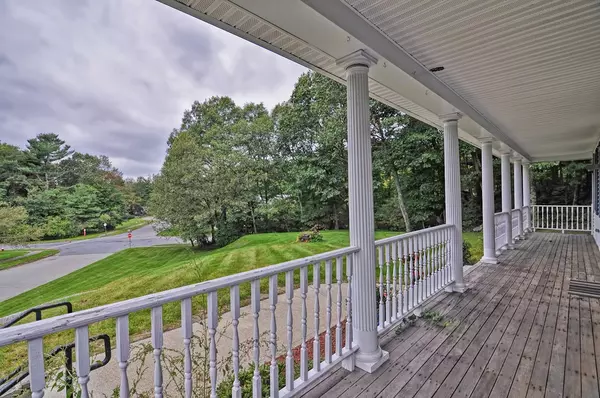For more information regarding the value of a property, please contact us for a free consultation.
Key Details
Sold Price $540,000
Property Type Single Family Home
Sub Type Single Family Residence
Listing Status Sold
Purchase Type For Sale
Square Footage 3,900 sqft
Price per Sqft $138
MLS Listing ID 72348404
Sold Date 10/05/18
Style Colonial
Bedrooms 4
Full Baths 3
Year Built 1996
Annual Tax Amount $7,433
Tax Year 2018
Lot Size 1.030 Acres
Acres 1.03
Property Description
OUTSTANDING COLONIAL WITH FARMER PORCH. LARGE FAMILY ROOM WITH BRICK FIREPLACE*** 4 BEDROOMS *** 3 FULL BATHS *** 3 CAR GARAGE *** MAIN FLOOR INCLUDES A GRACIOUS LIVING ROOM, LARGE FAMILY ROOM W/ BRICK FIREPLACE, EAT-IN KITCHEN WITH DOUBLE OVEN, GRANITE COUNTERS, STAINLESS STEEL APPLIANCES, ELEGANT 20FT DINNING ROOM, & FULL BATH. *** 2ND FLOOR WITH 4 GENEROUS BEDROOMS, MASTER WITH WALKING CLOSET & DOUBLE SINKS, & 2 FULL BATHS. ***ATTIC WITH 2 EXTRA ROOMS THAT COULD BE USED AS GAME ROOM /BEDROOM... YOU CHOOSE! *** FINISHED BASEMENT WITH OFFICE & GAME ROOM.. *** HUGE YARD WITH UNDERGROUND SPRINKLERS, & LARGE COMPOSITE DECK. *** CENTRAL WATER FILTER. *** ENERGY EFFICIENT GAS HEATING BY BUDERUS, & CENTRAL VACCUM. ALL THIS, AND MUCH MORE.... A MUST SEE!
Location
State MA
County Worcester
Zoning Res
Direction Purchase St to Eben to Cormier or South St to Eben to Cormier.
Rooms
Family Room Flooring - Hardwood
Basement Full, Finished, Interior Entry, Garage Access
Primary Bedroom Level Second
Dining Room Flooring - Hardwood, Window(s) - Picture
Kitchen Flooring - Stone/Ceramic Tile, Window(s) - Bay/Bow/Box, Balcony / Deck
Interior
Interior Features Bedroom, Bonus Room, Office, Game Room, Central Vacuum, Other
Heating Central
Cooling Central Air
Flooring Tile, Hardwood, Flooring - Wall to Wall Carpet, Flooring - Hardwood
Fireplaces Number 1
Appliance Range, Oven, Dishwasher, Disposal, Microwave, Refrigerator, Water Treatment, Vacuum System, Gas Water Heater, Tank Water Heater, Utility Connections for Gas Range, Utility Connections for Gas Oven, Utility Connections for Gas Dryer
Laundry Bathroom - Full, First Floor, Washer Hookup
Exterior
Exterior Feature Rain Gutters, Storage, Professional Landscaping, Sprinkler System
Garage Spaces 3.0
Community Features Shopping, Tennis Court(s), Park, Walk/Jog Trails, Medical Facility, Laundromat, Highway Access, Public School, Other, Sidewalks
Utilities Available for Gas Range, for Gas Oven, for Gas Dryer, Washer Hookup
Waterfront false
Roof Type Shingle
Parking Type Attached, Under, Garage Door Opener, Heated Garage, Garage Faces Side, Insulated, Paved Drive, Off Street, Paved
Total Parking Spaces 8
Garage Yes
Building
Lot Description Cul-De-Sac, Corner Lot, Wooded, Cleared, Gentle Sloping, Level
Foundation Concrete Perimeter
Sewer Private Sewer
Water Public
Others
Senior Community false
Read Less Info
Want to know what your home might be worth? Contact us for a FREE valuation!

Our team is ready to help you sell your home for the highest possible price ASAP
Bought with The Lioce Team • Keller Williams Realty Premier Properities
GET MORE INFORMATION





