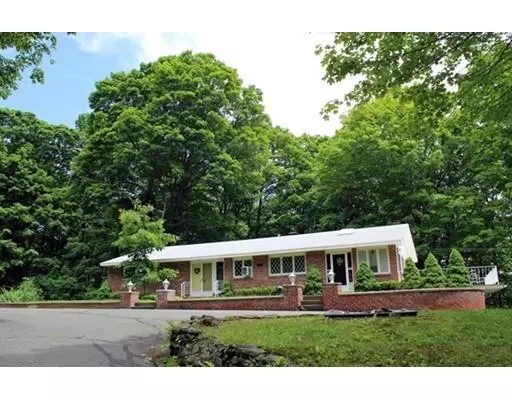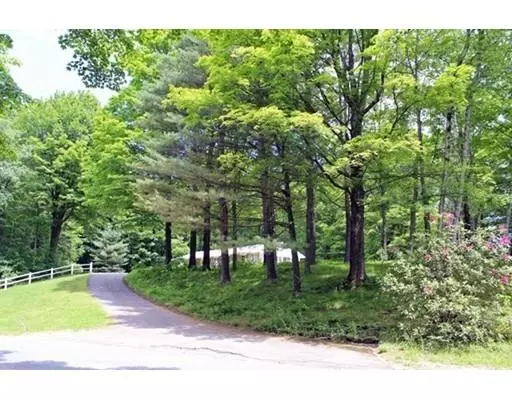For more information regarding the value of a property, please contact us for a free consultation.
Key Details
Sold Price $280,000
Property Type Single Family Home
Sub Type Single Family Residence
Listing Status Sold
Purchase Type For Sale
Square Footage 1,500 sqft
Price per Sqft $186
MLS Listing ID 72348138
Sold Date 02/21/19
Style Ranch, Mid-Century Modern
Bedrooms 2
Full Baths 1
Year Built 1966
Annual Tax Amount $3,737
Tax Year 2017
Lot Size 2.970 Acres
Acres 2.97
Property Description
Meticulous one owner, owner-built home with a Mid-Century Modern flair set picture perfect on the hill. Very private with a nice mixture of open space around the house surrounded by woods. You will feel welcome the minute you walk into the inviting foyer and step into the living room with a wall of built-ins and a centrally located fireplace open to the dining room and sliding doors leading to an incredible glassed-in heated sun room with an indoor barbecue to enjoy yearround. Vintage kitchen with period solid wood cabinets and wall pantry storage. The master bedroom has a built in make-up table, double closets and a picture window. Both bedrooms have custom built closet storage and access to the super cool tiled bathroom. Family room with a bar area, gas fireplace and a game room with a pool table, a wall of storage, an awesome workshop all in the lower level. New roof, new septic system, new buderus boiler and updated systems add to the quality that runs thoughout this special home
Location
State MA
County Franklin
Zoning R1
Direction From rotary in GFLD: toward town R on Newton cross to S. Shelburne bear L. pass Taylor Rd house on R
Rooms
Family Room Recessed Lighting, Gas Stove
Basement Full, Partially Finished, Walk-Out Access, Interior Entry, Garage Access, Concrete
Primary Bedroom Level First
Kitchen Cathedral Ceiling(s), Beamed Ceilings, Closet, Flooring - Stone/Ceramic Tile, Pantry, Dryer Hookup - Dual, Exterior Access, Slider, Washer Hookup
Interior
Interior Features Ceiling Fan(s), Slider, Ceiling - Cathedral, Ceiling - Beamed, Closet, Closet/Cabinets - Custom Built, Sun Room, Foyer, Game Room
Heating Baseboard, Oil
Cooling Window Unit(s), Whole House Fan
Flooring Tile, Carpet, Concrete, Hardwood, Flooring - Wall to Wall Carpet
Fireplaces Number 1
Fireplaces Type Living Room
Appliance Range, Dishwasher, Refrigerator, Washer, Dryer, Electric Water Heater, Tank Water Heater, Utility Connections for Electric Range, Utility Connections for Electric Oven
Exterior
Exterior Feature Rain Gutters
Garage Spaces 2.0
Community Features Shopping, Walk/Jog Trails, Stable(s)
Utilities Available for Electric Range, for Electric Oven
Waterfront false
Roof Type Shingle
Parking Type Under, Garage Door Opener, Heated Garage, Storage, Workshop in Garage, Garage Faces Side, Paved Drive, Off Street, Paved
Total Parking Spaces 6
Garage Yes
Building
Lot Description Easements, Level, Sloped
Foundation Block
Sewer Private Sewer
Water Private
Schools
Elementary Schools Bse K-6
Middle Schools Mohawk 7-8
High Schools Mohawk 9-12
Read Less Info
Want to know what your home might be worth? Contact us for a FREE valuation!

Our team is ready to help you sell your home for the highest possible price ASAP
Bought with Kimberly Allen Team • Century 21 Hometown Associates
GET MORE INFORMATION





