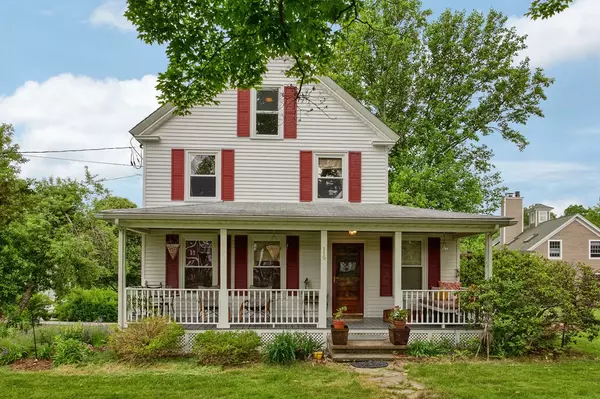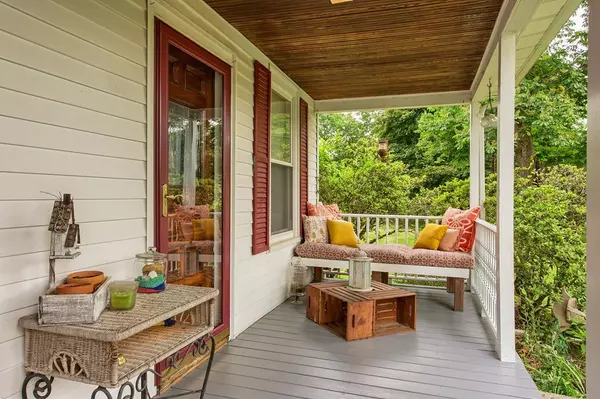For more information regarding the value of a property, please contact us for a free consultation.
Key Details
Sold Price $531,000
Property Type Single Family Home
Sub Type Single Family Residence
Listing Status Sold
Purchase Type For Sale
Square Footage 1,852 sqft
Price per Sqft $286
MLS Listing ID 72345345
Sold Date 08/03/18
Style Antique
Bedrooms 3
Full Baths 3
Year Built 1900
Annual Tax Amount $7,397
Tax Year 2018
Lot Size 0.930 Acres
Acres 0.93
Property Description
This home sits on the corner of a quiet cul de sac neighborhood. It offers tremendous curb appeal great outdoor living with garden area and spacious 40,844 square foot lot to enjoy! The open floor plan is meant for casual living, kitchen open to family room and dining room. The first floor has a living room, fireplaced family room, dining room, hardwood flooring, kitchen, full bath, mudroom/laundry area. The 2nd floor boasts hardwood flooring, master bedroom spa-like ensuite master bath with double vanity and walk-in closet, full bath, bedroom stairs to 3rd floor with bedroom and sitting area. Important updates have been done ~ Architectural Shingled roof, updated heating system, 200amp Electric, Windows (insulation being done in July). It's the perfect spot to enjoy the summer night on the side deck and patio area overlooking gorgeous yard or relax on the front porch. There is a path right from the neighborhood into a network of conservation area trails.
Location
State MA
County Middlesex
Area South Acton
Zoning res1
Direction River Street to Parker Street or High Street to Parker Street.
Rooms
Family Room Flooring - Hardwood, Window(s) - Bay/Bow/Box
Basement Full, Sump Pump
Primary Bedroom Level Second
Dining Room Flooring - Hardwood
Kitchen Flooring - Hardwood, Dining Area, Countertops - Stone/Granite/Solid
Interior
Interior Features Office
Heating Baseboard, Oil
Cooling None
Flooring Wood, Flooring - Wall to Wall Carpet
Fireplaces Number 1
Fireplaces Type Family Room
Appliance Range, Dishwasher, Microwave, Refrigerator, Washer, Dryer, Electric Water Heater, Utility Connections for Electric Range
Laundry Flooring - Stone/Ceramic Tile, First Floor
Exterior
Exterior Feature Rain Gutters
Community Features Public Transportation, Shopping, Pool, Tennis Court(s), Park, Walk/Jog Trails, Golf, Medical Facility
Utilities Available for Electric Range
Roof Type Shingle
Total Parking Spaces 6
Garage No
Building
Lot Description Cul-De-Sac, Corner Lot, Easements
Foundation Stone
Sewer Private Sewer
Water Public
Architectural Style Antique
Schools
Elementary Schools Choice
Middle Schools Rj Grey Jh
High Schools Abrhs
Read Less Info
Want to know what your home might be worth? Contact us for a FREE valuation!

Our team is ready to help you sell your home for the highest possible price ASAP
Bought with Doreen Lewis • Redfin Corp.




