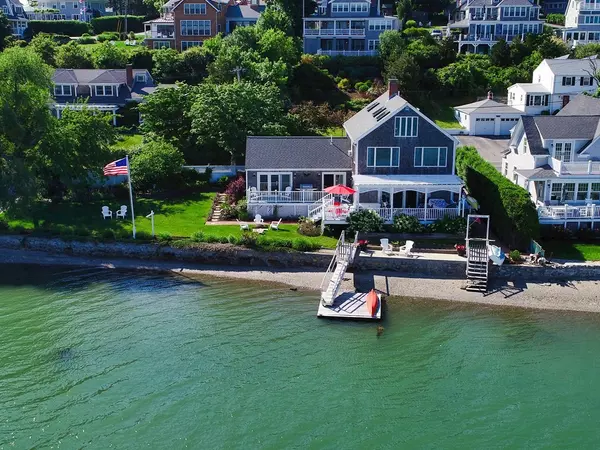For more information regarding the value of a property, please contact us for a free consultation.
Key Details
Sold Price $2,350,000
Property Type Single Family Home
Sub Type Single Family Residence
Listing Status Sold
Purchase Type For Sale
Square Footage 2,850 sqft
Price per Sqft $824
Subdivision Crow Point
MLS Listing ID 72344698
Sold Date 08/01/18
Style Colonial
Bedrooms 5
Full Baths 2
Half Baths 1
HOA Y/N false
Year Built 1900
Annual Tax Amount $22,466
Tax Year 2018
Lot Size 8,712 Sqft
Acres 0.2
Property Description
CROW POINT WATERFRONT! Shingled styled 5 bedroom home offering panoramic views of Hingham Harbor and beyond!Custom details throughout complement the gracious, fireplaced living room with its magnificent views of the Harbor from almost every room. Amazing professionally landscaped grounds and 180 feet of direct waterfront offers numerous possibilities.Updated Gourmet kitchen along with sundrenched living room with expansive water views,dining room with beautiful built-ins, half bath, family room with cathedral ceiling and a bank of windows complete the first level. Second floor consists of master bedroom with expansive waterviews, two additional bedrooms & 2 full baths.Third floor- guest bedroom and another bedroom/office with large picture window showcasing the waterviews. Private floating dock offers direct water access for boating and water sports.This fabulous CROW POINT location allows a SHORT WALK to downtown restaurant, yacht club and 5 minute drive to Commuter Boat and Train!
Location
State MA
County Plymouth
Area Crow Point
Zoning Res
Direction Route 3A to Downer Avenue.
Rooms
Family Room Ceiling Fan(s), Beamed Ceilings, Closet/Cabinets - Custom Built, Flooring - Hardwood, Window(s) - Picture, Balcony / Deck, Balcony - Exterior, French Doors, Open Floorplan
Basement Full, Interior Entry, Sump Pump
Primary Bedroom Level Second
Dining Room Closet/Cabinets - Custom Built, Flooring - Hardwood, Window(s) - Picture, French Doors, Chair Rail
Kitchen Closet/Cabinets - Custom Built, Flooring - Hardwood, Window(s) - Bay/Bow/Box, Countertops - Stone/Granite/Solid
Interior
Interior Features Entrance Foyer
Heating Forced Air, Baseboard
Cooling Central Air
Flooring Carpet, Hardwood, Flooring - Hardwood
Fireplaces Number 1
Fireplaces Type Family Room
Appliance Range, Dishwasher, Disposal, Microwave, Refrigerator, Washer, Dryer, Gas Water Heater, Plumbed For Ice Maker, Utility Connections for Gas Range
Laundry In Basement
Exterior
Exterior Feature Storage, Professional Landscaping, Sprinkler System, Decorative Lighting, Garden
Garage Spaces 2.0
Fence Fenced/Enclosed, Fenced
Community Features Public Transportation, Shopping, Pool, Tennis Court(s), Park, Walk/Jog Trails, Golf, Conservation Area, Highway Access, Marina, Public School
Utilities Available for Gas Range, Icemaker Connection
Waterfront Description Waterfront, Beach Front, Bay, Harbor, Dock/Mooring, Frontage, Direct Access, Marina, Harbor, 1/10 to 3/10 To Beach, Beach Ownership(Public)
View Y/N Yes
View Scenic View(s)
Roof Type Shingle
Total Parking Spaces 2
Garage Yes
Building
Lot Description Level
Foundation Concrete Perimeter, Block
Sewer Public Sewer
Water Public
Schools
Elementary Schools Foster
Middle Schools Hingham Middle
High Schools Hingham High
Others
Acceptable Financing Contract
Listing Terms Contract
Read Less Info
Want to know what your home might be worth? Contact us for a FREE valuation!

Our team is ready to help you sell your home for the highest possible price ASAP
Bought with Catherine LaBrecque • Keller Williams Realty Signature Properties
GET MORE INFORMATION





