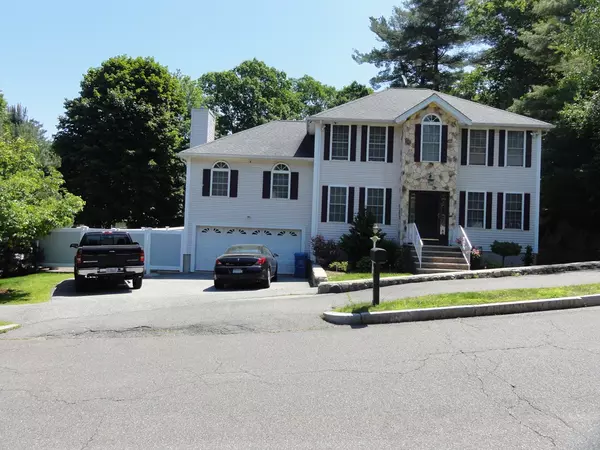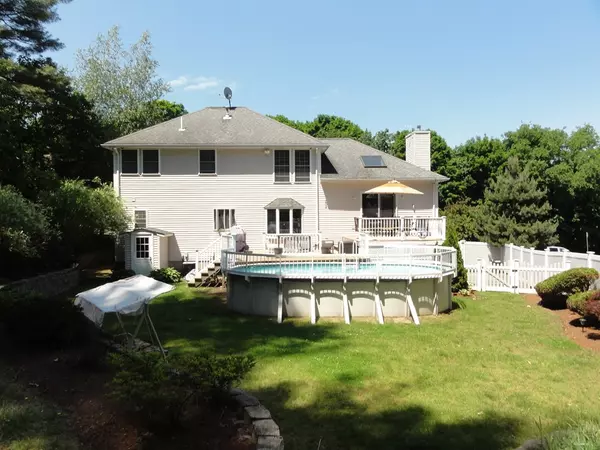For more information regarding the value of a property, please contact us for a free consultation.
Key Details
Sold Price $710,000
Property Type Single Family Home
Sub Type Single Family Residence
Listing Status Sold
Purchase Type For Sale
Square Footage 2,552 sqft
Price per Sqft $278
MLS Listing ID 72343818
Sold Date 11/07/18
Style Colonial
Bedrooms 3
Full Baths 2
Half Baths 1
Year Built 1997
Annual Tax Amount $8,458
Tax Year 2018
Lot Size 0.280 Acres
Acres 0.28
Property Description
PRICED TO SELL...Stunning Custom Built, "By The Owner" Center Entrance Colonial With all the Bells & Whistles. 2 Zone Gas Heat, 2 Zone Central Air Conditioning. Beautiful Oversize Family Room with Cathedral Ceilings, Custom Gas Fireplace and Fully Wired for Surround Sound Speakers. This Family Room Leads to your Large Oasis Style Private Backyard with a Built in Jacuzzi, Family Size above Ground Pool and a Well-Manicured Lawn. The exterior also offers an Underground Sprinkler System, Outside Cameras wired around the property and A Full Walk-in entry to your Basement. The Entire Home has an Intercom along with a Sound System that plays in Every room. Central vacuum Beautiful Hardwood floors Brand New Carpets in the 2nd and 3rd Bedroom and so much more. Heated Garage, 200 amp Electric, A Brand new Gas Fired on Demand Hot Water Tank and Much More This home will not last.
Location
State MA
County Middlesex
Zoning SR
Direction Farm to Nahant to Partridge
Rooms
Family Room Skylight, Cathedral Ceiling(s), Ceiling Fan(s), Flooring - Hardwood, Balcony / Deck, French Doors, Cable Hookup
Basement Full, Walk-Out Access, Interior Entry, Concrete
Primary Bedroom Level Second
Dining Room Flooring - Hardwood
Kitchen Closet, Closet/Cabinets - Custom Built, Flooring - Stone/Ceramic Tile, Dining Area, Pantry, Countertops - Stone/Granite/Solid, Kitchen Island, Breakfast Bar / Nook, Cabinets - Upgraded, Cable Hookup, Recessed Lighting
Interior
Interior Features Central Vacuum, Sauna/Steam/Hot Tub
Heating Forced Air, Natural Gas
Cooling Central Air
Flooring Wood, Tile, Carpet, Hardwood
Fireplaces Number 1
Fireplaces Type Family Room
Appliance Oven, Dishwasher, Disposal, Microwave, Countertop Range, Refrigerator, Vacuum System, Gas Water Heater, Tank Water Heaterless, Plumbed For Ice Maker, Utility Connections for Gas Range, Utility Connections for Gas Oven, Utility Connections for Gas Dryer
Laundry Dryer Hookup - Dual, Gas Dryer Hookup, Washer Hookup, In Basement
Exterior
Exterior Feature Sprinkler System
Garage Spaces 2.0
Fence Fenced
Pool Above Ground
Community Features Public Transportation, Shopping, Pool, Tennis Court(s), Park
Utilities Available for Gas Range, for Gas Oven, for Gas Dryer, Washer Hookup, Icemaker Connection
Roof Type Shingle
Total Parking Spaces 4
Garage Yes
Private Pool true
Building
Lot Description Wooded
Foundation Concrete Perimeter
Sewer Public Sewer
Water Public
Architectural Style Colonial
Schools
Elementary Schools Woodville
Middle Schools Galvin
Read Less Info
Want to know what your home might be worth? Contact us for a FREE valuation!

Our team is ready to help you sell your home for the highest possible price ASAP
Bought with Karen Regan • Leading Edge Real Estate




