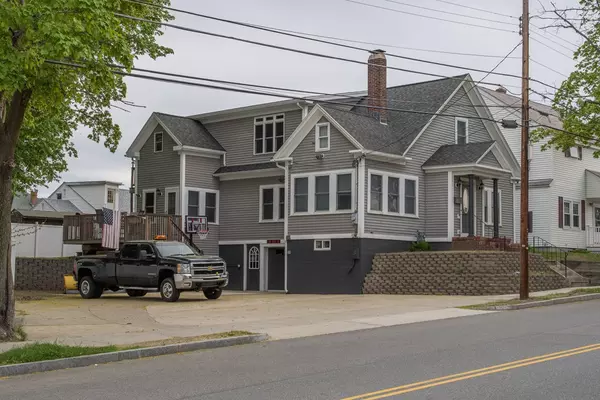For more information regarding the value of a property, please contact us for a free consultation.
Key Details
Sold Price $300,000
Property Type Single Family Home
Sub Type Single Family Residence
Listing Status Sold
Purchase Type For Sale
Square Footage 2,117 sqft
Price per Sqft $141
Subdivision Crown Hill
MLS Listing ID 72341526
Sold Date 08/03/18
Style Other (See Remarks)
Bedrooms 3
Full Baths 1
Year Built 1936
Annual Tax Amount $4,983
Tax Year 2017
Lot Size 7,840 Sqft
Acres 0.18
Property Description
Must see this New Englander Home with modern updates. Located in Crown Hill in Nashua, NH. There's lots of charm and character. Enter in to the Foyer complete with exquisite fireplace! Gorgeous Hardwood floors throughout. Kitchen includes a Breakfast Bar, plenty of cabinets along with stainless steel appliances, recessed lighting and access to the side deck. Fantastic Family/Game Room with under eave storage...perfect for friends and family gatherings. This is complete with gas stove and sliders out to the rear deck. Bedroom 3 is located off the Family/Game Room. Lower level has Exercise Room, Workshop and large storage spaces. Relax out on your multi-level deck, there's plenty of parking with RV access. What else do you need?
Location
State NH
County Hillsborough
Zoning R1
Direction Harbor Ave. to Bowers St or Main St to Bowers St
Rooms
Family Room Ceiling Fan(s), Balcony - Exterior, Cable Hookup, Deck - Exterior, Exterior Access, Open Floorplan, Recessed Lighting, Remodeled, Slider, Gas Stove
Basement Full, Partially Finished, Concrete
Primary Bedroom Level Main
Dining Room Ceiling Fan(s), Flooring - Hardwood
Kitchen Ceiling Fan(s), Flooring - Hardwood, Pantry, Breakfast Bar / Nook, Cabinets - Upgraded, Recessed Lighting, Remodeled
Interior
Interior Features Exercise Room
Heating Hot Water, Steam, Natural Gas
Cooling Central Air
Flooring Tile, Hardwood
Fireplaces Number 1
Fireplaces Type Master Bedroom
Appliance Range, Dishwasher, Disposal, Microwave, Refrigerator, Gas Water Heater, Utility Connections for Gas Range, Utility Connections for Electric Dryer
Laundry Gas Dryer Hookup, Exterior Access, In Basement, Washer Hookup
Exterior
Exterior Feature Rain Gutters
Garage Spaces 1.0
Fence Fenced/Enclosed, Fenced
Community Features Public Transportation, Shopping, Public School
Utilities Available for Gas Range, for Electric Dryer, Washer Hookup
Waterfront false
Roof Type Shingle
Parking Type Attached, Under, Storage, Workshop in Garage, Paved Drive, Off Street
Total Parking Spaces 5
Garage Yes
Building
Lot Description Level
Foundation Block
Sewer Public Sewer
Water Public
Schools
Elementary Schools Dr Norman Crisp
Middle Schools Elm Street
High Schools Nashua North
Read Less Info
Want to know what your home might be worth? Contact us for a FREE valuation!

Our team is ready to help you sell your home for the highest possible price ASAP
Bought with Charlotte Marrocco-Mohler • RE/MAX Properties
GET MORE INFORMATION





