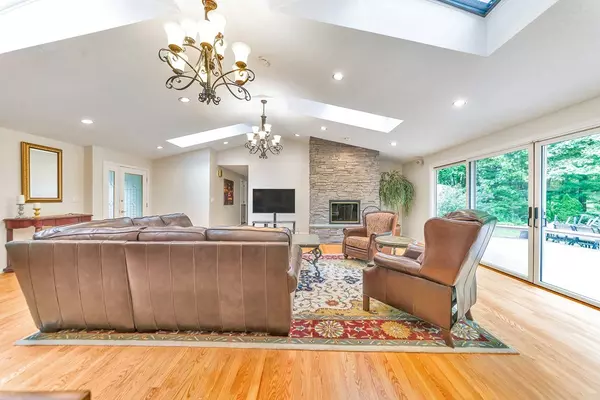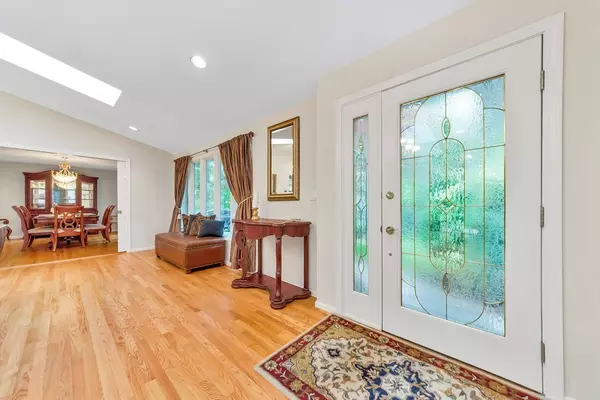For more information regarding the value of a property, please contact us for a free consultation.
Key Details
Sold Price $515,000
Property Type Single Family Home
Sub Type Single Family Residence
Listing Status Sold
Purchase Type For Sale
Square Footage 2,337 sqft
Price per Sqft $220
MLS Listing ID 72341254
Sold Date 08/13/18
Style Ranch
Bedrooms 3
Full Baths 3
Half Baths 1
Year Built 1980
Annual Tax Amount $8,618
Tax Year 2018
Lot Size 0.840 Acres
Acres 0.84
Property Description
Come View This Gorgeous Ranch Home With One Of The Best One Level Living Open Floor Plans On The Market. This Stunning Home Offers An Incredible Spacious Eat in Kitchen With Soaring Ceilings, An Abundance Of Cabinets And Counter Space All Open To An Amazing Family Room with Gleaming Hardwood Floors, High Striking Ceilings Two Beautiful Chandeliers, Gorgeous Stone Wood Burning Fireplace And Access To A 1000 sq ft Deck.The Spacious And Inviting Dining Room is Perfect For Special Gatherings With Family And Friends. The Impressive Flow Continues With 3 Generous Size Bedrooms, A Gorgeous Master Bedroom With Hardwood Floors, Cathedral Ceiling, Beautiful Master Bath, Walk In Closet And Access To The Backyard. The First Level Also Includes A Beautiful And Spacious Full Bath, Perfectly Located Half Bath, Laundry And Convenient Access To An Over Sized 2 Car Garage. The Incredible Finished Lower Level Offers A "Must See" Man or Women Cave With A Spacious And Beautiful Full Bath And So Much More!
Location
State MA
County Hampden
Zoning RA1
Direction Off Frank Smith Rd
Rooms
Family Room Skylight, Flooring - Wood, Open Floorplan, Remodeled, Slider
Basement Finished
Primary Bedroom Level First
Dining Room Flooring - Wood, Remodeled
Kitchen Skylight, Flooring - Stone/Ceramic Tile, Breakfast Bar / Nook, Recessed Lighting, Remodeled, Slider
Interior
Interior Features Bathroom - Full, Media Room, Home Office, Bathroom, Central Vacuum
Heating Forced Air, Natural Gas
Cooling Central Air
Flooring Wood, Tile, Carpet, Flooring - Wall to Wall Carpet, Flooring - Stone/Ceramic Tile
Fireplaces Number 1
Fireplaces Type Family Room
Appliance Oven, Countertop Range, Refrigerator, Gas Water Heater
Laundry First Floor
Exterior
Exterior Feature Rain Gutters, Sprinkler System
Garage Spaces 2.0
Community Features Shopping, Tennis Court(s), Park, Golf, Highway Access, Private School, Public School, University
Waterfront false
Roof Type Shingle
Parking Type Attached, Paved Drive, Paved
Total Parking Spaces 6
Garage Yes
Building
Foundation Concrete Perimeter
Sewer Public Sewer
Water Public
Schools
Elementary Schools Wolf Swamp
Middle Schools Glenbrook
High Schools Lhs
Read Less Info
Want to know what your home might be worth? Contact us for a FREE valuation!

Our team is ready to help you sell your home for the highest possible price ASAP
Bought with Nicholas Graveline • The Graveline Group, LLC
GET MORE INFORMATION





