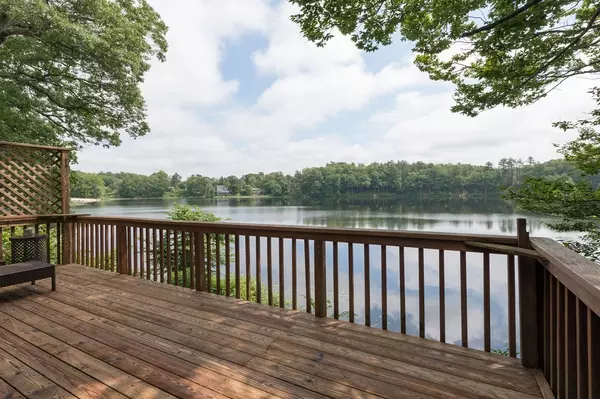For more information regarding the value of a property, please contact us for a free consultation.
Key Details
Sold Price $373,000
Property Type Single Family Home
Sub Type Single Family Residence
Listing Status Sold
Purchase Type For Sale
Square Footage 850 sqft
Price per Sqft $438
MLS Listing ID 72340850
Sold Date 08/02/18
Style Cottage, Bungalow
Bedrooms 2
Full Baths 1
Year Built 1966
Annual Tax Amount $5,860
Tax Year 2018
Lot Size 5,662 Sqft
Acres 0.13
Property Description
Imagine starting and ending your days gazing out across Pleasant Pond...This cozy WATERFRONT retreat has inviting charm and big views! Options and opportunities await - Either move right in or renovate and build your dream home. Eat-in kitchen overlooks enchanting blue-stone patio surrounded by a climbing rock-garden. Open concept living room flows onto sunroom with panoramic pond views, propane stove and access to deck, perfect for lounging and entertaining! What a spot for memories to be made... Wind up the bookcase-staircase to a good sized bedroom with attached bonus room. Screened-in porch below the deck and tiered seating areas to gather around a firepit with stairs descending to the waters edge. Detached one car garage has bonus room perfect for an office or studio, with ample storage space. MBTA train to Boston, easy access to major highways, great restaurants, stores and services all near by and just north of Boston. A MUST SEE! Don't miss this special and rare opportunity
Location
State MA
County Essex
Zoning RES
Direction Cherry Street to Pleasant Street right on Batchelder Park
Rooms
Basement Partial, Walk-Out Access, Concrete
Primary Bedroom Level Second
Kitchen Flooring - Vinyl, Dining Area, Recessed Lighting, Gas Stove
Interior
Interior Features Closet/Cabinets - Custom Built, Sun Room, Foyer
Heating Forced Air, Oil
Cooling Window Unit(s)
Flooring Vinyl, Carpet, Hardwood, Flooring - Hardwood
Fireplaces Type Wood / Coal / Pellet Stove
Appliance Range, Dishwasher, Refrigerator, Utility Connections for Gas Range, Utility Connections for Gas Dryer
Laundry Electric Dryer Hookup, Washer Hookup, In Basement
Exterior
Exterior Feature Decorative Lighting
Garage Spaces 1.0
Community Features Public Transportation, Shopping, Pool, Tennis Court(s), Park, Walk/Jog Trails, Stable(s), Golf, Medical Facility, Bike Path, Conservation Area, Highway Access, House of Worship, Marina, Private School, Public School, T-Station, University
Utilities Available for Gas Range, for Gas Dryer, Washer Hookup
Waterfront Description Waterfront, Beach Front, Pond, Frontage, Walk to, Direct Access, Lake/Pond, Walk to, Beach Ownership(Private,Public)
View Y/N Yes
View Scenic View(s)
Roof Type Shingle
Garage Yes
Building
Lot Description Easements, Sloped
Foundation Concrete Perimeter
Sewer Private Sewer
Water Public
Schools
Middle Schools Miles River
High Schools Hwrhs
Others
Senior Community false
Read Less Info
Want to know what your home might be worth? Contact us for a FREE valuation!

Our team is ready to help you sell your home for the highest possible price ASAP
Bought with Susan McGrath • J. Barrett & Company
GET MORE INFORMATION





