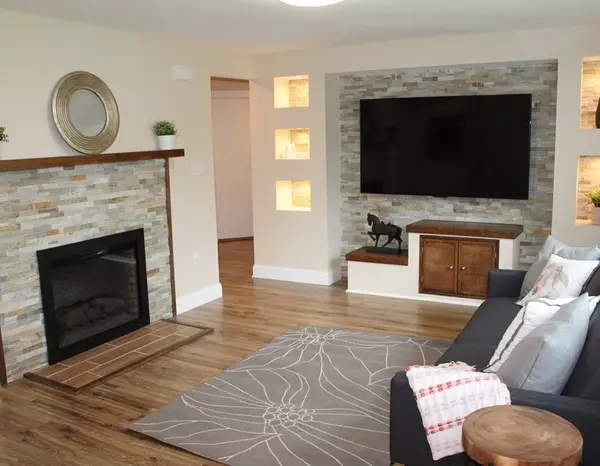For more information regarding the value of a property, please contact us for a free consultation.
Key Details
Sold Price $530,000
Property Type Single Family Home
Sub Type Single Family Residence
Listing Status Sold
Purchase Type For Sale
Square Footage 1,456 sqft
Price per Sqft $364
MLS Listing ID 72340691
Sold Date 07/27/18
Style Ranch
Bedrooms 3
Full Baths 2
HOA Y/N false
Year Built 1954
Annual Tax Amount $7,726
Tax Year 2018
Lot Size 0.920 Acres
Acres 0.92
Property Description
Meticulously updated ranch, located in a sought-after Acton neighborhood. One floor living offers flexible space. Many recent updates include new windows, kitchen with stainless steel appliances, central air, two totally remodeled bathrooms with heated floors and natural gas heating system - all in 2015. You’ll appreciate the master bedroom with walk-in closet and an office with exterior access. This sun-filled home is nestled on nearly an acre with a nice yard and easy to use driveway. Unfinished Basement with the potential to make it whatever you want! Benefit from Acton’s highly ranked school system and nearby shopping. With close proximity to the South Acton and West Concord Commuter rail stations and easy access to Route 2, it’s a commuter’s dream!
Location
State MA
County Middlesex
Zoning R-2
Direction Follow GPS
Rooms
Basement Full, Bulkhead, Unfinished
Primary Bedroom Level First
Dining Room Flooring - Wood, Recessed Lighting
Kitchen Flooring - Stone/Ceramic Tile, Pantry, Countertops - Stone/Granite/Solid, Kitchen Island, Exterior Access, Recessed Lighting, Remodeled, Stainless Steel Appliances
Interior
Interior Features Wired for Sound
Heating Forced Air, Natural Gas
Cooling Central Air
Flooring Tile, Carpet, Wood Laminate
Fireplaces Number 1
Appliance Oven, Disposal, Microwave, Countertop Range, ENERGY STAR Qualified Refrigerator, ENERGY STAR Qualified Dishwasher, ENERGY STAR Qualified Washer, Oven - ENERGY STAR, Gas Water Heater, Tank Water Heater, Utility Connections for Electric Range, Utility Connections for Gas Oven, Utility Connections for Electric Oven, Utility Connections for Gas Dryer
Laundry Gas Dryer Hookup, Washer Hookup, In Basement
Exterior
Community Features Public Transportation, Shopping, Public School, T-Station
Utilities Available for Electric Range, for Gas Oven, for Electric Oven, for Gas Dryer
Roof Type Shingle
Total Parking Spaces 4
Garage No
Building
Lot Description Cleared, Level
Foundation Concrete Perimeter
Sewer Private Sewer
Water Public
Schools
Elementary Schools Choice Of 5
Middle Schools R.J. Grey Jhs
High Schools Abrhs
Others
Acceptable Financing Contract
Listing Terms Contract
Read Less Info
Want to know what your home might be worth? Contact us for a FREE valuation!

Our team is ready to help you sell your home for the highest possible price ASAP
Bought with Wangni Tian • Sweet Home Realty
GET MORE INFORMATION





