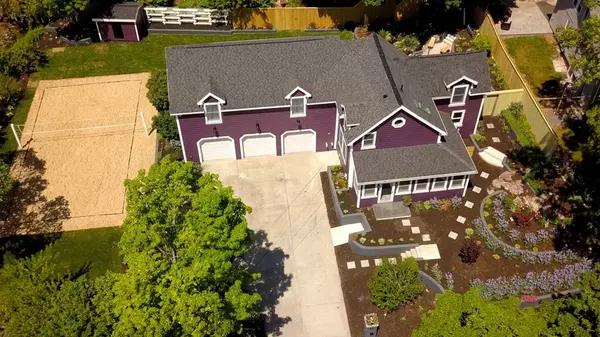For more information regarding the value of a property, please contact us for a free consultation.
Key Details
Sold Price $725,000
Property Type Single Family Home
Sub Type Single Family Residence
Listing Status Sold
Purchase Type For Sale
Square Footage 2,819 sqft
Price per Sqft $257
MLS Listing ID 72340576
Sold Date 08/01/18
Style Colonial
Bedrooms 3
Full Baths 2
HOA Y/N false
Year Built 1925
Annual Tax Amount $4,857
Tax Year 2018
Lot Size 0.330 Acres
Acres 0.33
Property Description
Craftsmanship and perfection in Saugus! This distinctive colonial is full of personality. For the past 10 years the owners have painstakingly rebuilt everything at 29 Park. The open concept kitchen features a butler's pantry, custom wood cabinets and granite countertops. All new plumbing, electrical, roof, siding, windows and HVAC. Three car garage holds all the toys and a great room above is perfect for entertaining and game night. Green thumb? Spectacular landscaping highlighted by perennial iris, daylily and hostas, fruit trees, lace leaf Japanese maple, flowering dogwood and countless other species of plants and tree. Relax by the koi pond, cook your dinner in the outdoor grill or fire pit and play beach volleyball in your back yard. You won't find a house like this anywhere!
Location
State MA
County Essex
Zoning NA
Direction Lincoln Avenue to Park Street
Rooms
Family Room Ceiling Fan(s), Flooring - Hardwood, Window(s) - Bay/Bow/Box, Open Floorplan, Recessed Lighting
Basement Full, Walk-Out Access, Sump Pump, Concrete
Primary Bedroom Level Second
Dining Room Flooring - Hardwood, Open Floorplan, Recessed Lighting
Kitchen Closet/Cabinets - Custom Built, Flooring - Stone/Ceramic Tile, Window(s) - Bay/Bow/Box, Countertops - Stone/Granite/Solid, Kitchen Island, Open Floorplan, Recessed Lighting, Stainless Steel Appliances
Interior
Interior Features Open Floor Plan, Recessed Lighting, Walk-in Storage, Closet - Walk-in, Mud Room, Foyer, Sun Room, Office
Heating Forced Air, Natural Gas
Cooling Central Air
Flooring Hardwood, Flooring - Hardwood, Flooring - Stone/Ceramic Tile
Appliance Range, Dishwasher, Disposal, Microwave, Refrigerator, Freezer, Washer, Dryer, Range Hood, Gas Water Heater, Tank Water Heaterless, Utility Connections for Gas Range, Utility Connections for Gas Oven, Utility Connections for Gas Dryer
Laundry Washer Hookup
Exterior
Exterior Feature Storage, Professional Landscaping, Decorative Lighting, Fruit Trees, Garden
Garage Spaces 3.0
Community Features Public Transportation, Shopping, Tennis Court(s), Park, Walk/Jog Trails, Golf, Medical Facility, Laundromat, Bike Path, Conservation Area, Highway Access, House of Worship, Public School
Utilities Available for Gas Range, for Gas Oven, for Gas Dryer, Washer Hookup
Waterfront Description Stream
Roof Type Shingle
Total Parking Spaces 4
Garage Yes
Building
Foundation Concrete Perimeter
Sewer Public Sewer
Water Public
Architectural Style Colonial
Others
Senior Community false
Acceptable Financing Contract
Listing Terms Contract
Read Less Info
Want to know what your home might be worth? Contact us for a FREE valuation!

Our team is ready to help you sell your home for the highest possible price ASAP
Bought with Zachary Christman • Unlimited Sotheby's International Realty




