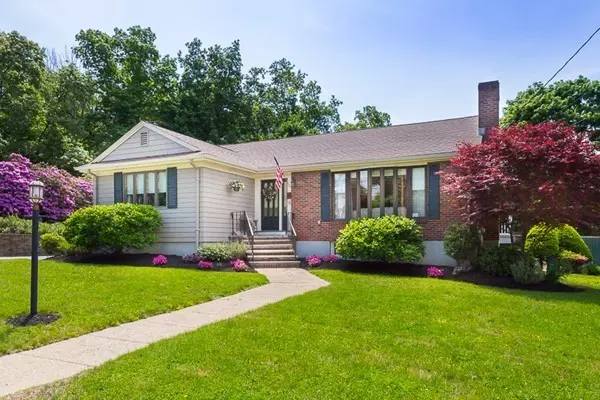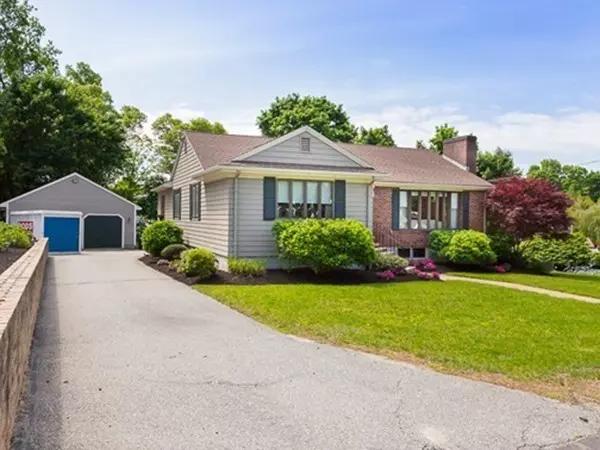For more information regarding the value of a property, please contact us for a free consultation.
Key Details
Sold Price $670,000
Property Type Single Family Home
Sub Type Single Family Residence
Listing Status Sold
Purchase Type For Sale
Square Footage 3,086 sqft
Price per Sqft $217
Subdivision Robin Hood
MLS Listing ID 72340452
Sold Date 09/19/18
Style Ranch
Bedrooms 3
Full Baths 2
HOA Y/N false
Year Built 1958
Annual Tax Amount $6,866
Tax Year 2018
Lot Size 0.540 Acres
Acres 0.54
Property Description
WHEN STRUCTURE MATTERS - EASY ONE FLOOR LIVING & ROOM TO ENTERTAIN! Dreaming about a one level ranch, but still need plenty of space? This stunning ranch features an open Living Room/Dining Room concept w hardwood floors & a fireplace w mantle. The fully appliance kitchen is equipped w granite counter tops & plenty of cabinetry. The flow of the kitchen leads into an enormous table area perfect for lg family gatherings. This main floor enjoys 1 full updated bath & 3 BRs along w a sunken family room w a laundry area which completes this floor. The LL is finished for a teen space/man cave w a ¾ bath, significant storage space. The deck off the kitchen overlooks your private yard, which includes an in-ground pool; there is still plenty of space for non-swimming activities or for a swing set outside of pool area. CAR LOVERS TAKE NOTE: The two car detached garage is enormous with high ceilings and a storage loft with easy access. Guts of this home are NEWER & in GREAT CONDITION
Location
State MA
County Middlesex
Zoning RA
Direction North to Erickson, to Arlene onto Evergreen
Rooms
Family Room Skylight, Cathedral Ceiling(s), Closet, Flooring - Hardwood, Exterior Access, Remodeled
Basement Full, Finished, Walk-Out Access, Interior Entry
Primary Bedroom Level First
Dining Room Cathedral Ceiling(s), Flooring - Hardwood, Window(s) - Picture, Open Floorplan
Kitchen Ceiling Fan(s), Flooring - Vinyl, Window(s) - Picture, Dining Area, Balcony / Deck, Pantry, Countertops - Stone/Granite/Solid, Deck - Exterior, Open Floorplan, Remodeled
Interior
Interior Features Closet, Entrance Foyer, Center Hall, Bonus Room
Heating Baseboard, Electric Baseboard, Oil
Cooling Central Air
Flooring Vinyl, Carpet, Hardwood, Flooring - Hardwood, Flooring - Wall to Wall Carpet
Fireplaces Number 1
Fireplaces Type Living Room
Appliance Range, Dishwasher, Disposal, Microwave, Refrigerator, Tank Water Heater, Water Heater(Separate Booster), Plumbed For Ice Maker, Utility Connections for Electric Range, Utility Connections for Electric Oven, Utility Connections for Electric Dryer
Laundry First Floor, Washer Hookup
Exterior
Exterior Feature Rain Gutters, Professional Landscaping, Sprinkler System
Garage Spaces 2.0
Fence Fenced
Pool In Ground
Community Features Shopping, Golf, Highway Access, House of Worship, Public School
Utilities Available for Electric Range, for Electric Oven, for Electric Dryer, Washer Hookup, Icemaker Connection
Roof Type Shingle
Total Parking Spaces 6
Garage Yes
Private Pool true
Building
Lot Description Level
Foundation Concrete Perimeter
Sewer Public Sewer
Water Public
Schools
Elementary Schools Robinhood
High Schools Stoneham
Others
Senior Community false
Read Less Info
Want to know what your home might be worth? Contact us for a FREE valuation!

Our team is ready to help you sell your home for the highest possible price ASAP
Bought with Jennifer Ann Scali • RE/MAX Andrew Realty Services
GET MORE INFORMATION





