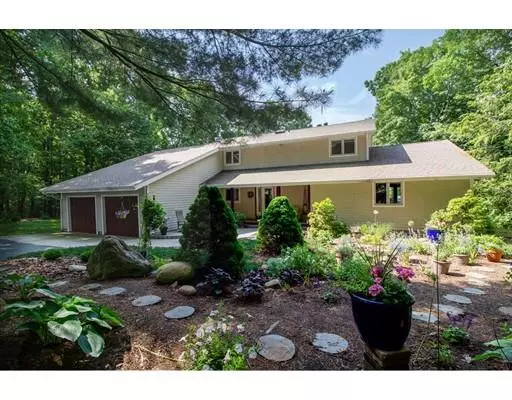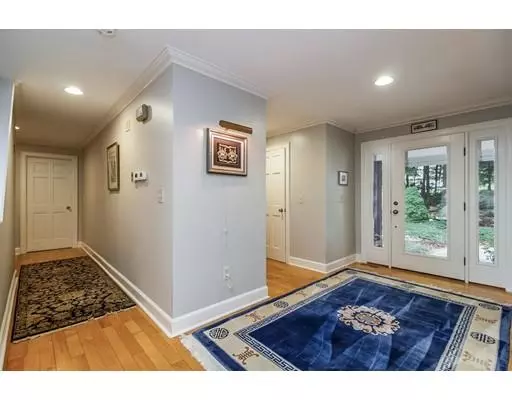For more information regarding the value of a property, please contact us for a free consultation.
Key Details
Sold Price $385,000
Property Type Single Family Home
Sub Type Single Family Residence
Listing Status Sold
Purchase Type For Sale
Square Footage 2,554 sqft
Price per Sqft $150
MLS Listing ID 72340403
Sold Date 04/18/19
Style Contemporary
Bedrooms 3
Full Baths 2
Half Baths 1
HOA Y/N false
Year Built 1988
Annual Tax Amount $6,661
Tax Year 2019
Lot Size 1.510 Acres
Acres 1.51
Property Description
Contemporary style home on 1.5 acre corner wooded lot featuring lovely landscaping w/gardens & hardscapes. Spacious interior plan brimming w/natural light & gleaming hardwoods. Wide foyer offers sight lines to living areas & beyond to distant rolling hills through large wall of glass. 2 granite fireplaces, multiple sliders to back deck, convenient 1st flr laundry & more. Renovated kitchen features painted wood cabinetry, stainless appliances, granite, island, tiled backsplashes w/copper accents, undercabinet lighting & eating area. Adjacent den w/vaulted ceiling & skylight, fireplace & wood paneled feature wall. 1st floor master w/WIC, custom cabinetry & window seat. Adjacent study includes custom cabinetry & built-in desk. Remodeled master bath w/wood vanity & granite, glassed-in shower & tumbled marble floor. 2nd floor features two full bedrooms, new carpeting, full bath & storage in eaves. Brand new septic system & a year home warranty for buyer provides peace of mind & value.
Location
State MA
County Hampden
Zoning R-40
Direction Coes Hill Road to Sterritt Drive turn right onto Dewitt Circle. House will be on right hand side.
Rooms
Family Room Cathedral Ceiling(s), Flooring - Wall to Wall Carpet, Cable Hookup, Exterior Access, Slider
Basement Full, Bulkhead, Sump Pump, Concrete, Unfinished
Primary Bedroom Level Main
Dining Room Flooring - Hardwood, Exterior Access, Open Floorplan, Slider
Kitchen Flooring - Hardwood, Window(s) - Picture, Dining Area, Countertops - Stone/Granite/Solid, Kitchen Island, Cabinets - Upgraded, Cable Hookup, Exterior Access, Recessed Lighting, Remodeled, Stainless Steel Appliances
Interior
Interior Features Central Vacuum
Heating Forced Air, Baseboard, Oil, Propane
Cooling Central Air
Flooring Tile, Carpet, Hardwood
Fireplaces Number 2
Fireplaces Type Family Room, Living Room
Appliance Range, Dishwasher, Microwave, Refrigerator, Washer, Dryer, Propane Water Heater, Tank Water Heaterless, Plumbed For Ice Maker, Utility Connections for Electric Range, Utility Connections for Electric Oven, Utility Connections for Electric Dryer
Laundry Bathroom - Half, Flooring - Hardwood, Electric Dryer Hookup, Washer Hookup, First Floor
Exterior
Exterior Feature Rain Gutters, Professional Landscaping, Sprinkler System, Stone Wall
Garage Spaces 2.0
Community Features Shopping, Stable(s), Golf, House of Worship, Public School
Utilities Available for Electric Range, for Electric Oven, for Electric Dryer, Washer Hookup, Icemaker Connection
Waterfront false
Roof Type Shingle
Parking Type Attached, Garage Door Opener, Paved Drive, Paved
Total Parking Spaces 4
Garage Yes
Building
Lot Description Cul-De-Sac, Corner Lot, Wooded, Gentle Sloping
Foundation Concrete Perimeter
Sewer Private Sewer
Water Private
Schools
Elementary Schools Woodland(Pk-2)
Middle Schools Powdermill(3-6)
High Schools Southwick(7-12)
Others
Senior Community false
Acceptable Financing Contract
Listing Terms Contract
Read Less Info
Want to know what your home might be worth? Contact us for a FREE valuation!

Our team is ready to help you sell your home for the highest possible price ASAP
Bought with The Kelly Sells Team • eXp Realty
GET MORE INFORMATION





