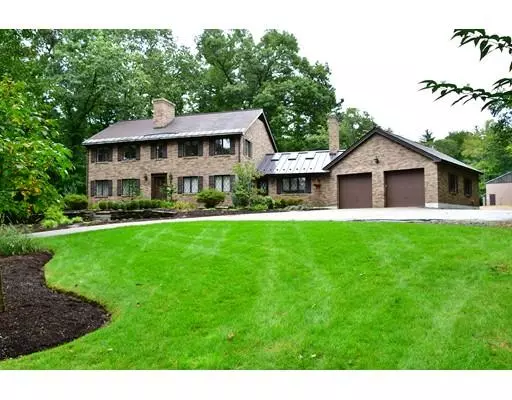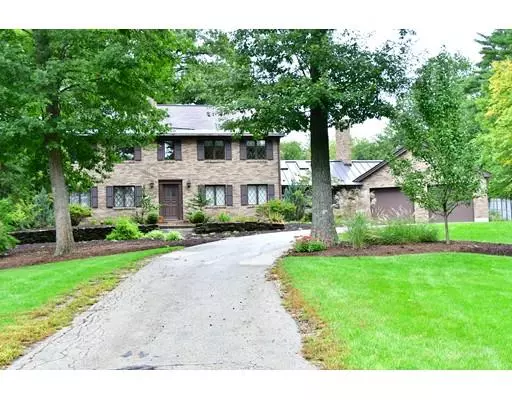For more information regarding the value of a property, please contact us for a free consultation.
Key Details
Sold Price $560,000
Property Type Single Family Home
Sub Type Single Family Residence
Listing Status Sold
Purchase Type For Sale
Square Footage 3,372 sqft
Price per Sqft $166
MLS Listing ID 72338778
Sold Date 02/25/19
Style Colonial
Bedrooms 3
Full Baths 2
Half Baths 2
Year Built 1976
Annual Tax Amount $12,861
Tax Year 2018
Lot Size 5.650 Acres
Acres 5.65
Property Description
Tranquil setting for this fabulous brick Colonial. Open floor plan on 1st floor includes field stone gas FP in cath. ceiling FR w/3 skylights & htd floor. Fabulous gourmet kitchen w/Sub Zero refrigerator, granite counters, German custom cabinetry, lrg. breakfast island, trash compactor, Blanco sink, & convection/microwave oven. Formal dining room, & living room w/wood burning FP. Htd sunroom w/wet bar, skylights w/motorized shades, sliders to fenced in brick patio, office/study or bedroom, and 1/2 bath complete 1st floor. MBR suite w/wood burning FP, HW flrs, crown molding, & gorgeous master bath w/cathedral ceiling, skylight, marble floors & walls, jet tub, steam shower, & walk in closet. Two generous size guest bedrooms, & new 3/4 bath w/double vanity, & quartz counter on 2nd floor. Storage & cedar closets in walk up attic, 3 rooms in LL w/carpeting, 1/2 bath, & mini kitchen. Htd. exercise rm. in garage.. Generator house, sheds, & 2 story 40x60 garage & irrigation system.
Location
State NH
County Rockingham
Zoning MDR
Direction Rt. 121A to Pollard Rd to left on Cifre.
Rooms
Family Room Skylight, Cathedral Ceiling(s), Ceiling Fan(s), Beamed Ceilings, Closet, Flooring - Stone/Ceramic Tile, Window(s) - Picture
Basement Full, Partially Finished, Walk-Out Access, Interior Entry, Concrete
Primary Bedroom Level Second
Dining Room Flooring - Stone/Ceramic Tile
Kitchen Flooring - Stone/Ceramic Tile, Window(s) - Picture, Countertops - Stone/Granite/Solid, Kitchen Island, Breakfast Bar / Nook, Cabinets - Upgraded, Recessed Lighting, Stainless Steel Appliances
Interior
Interior Features Cathedral Ceiling(s), Ceiling Fan(s), Beamed Ceilings, Countertops - Stone/Granite/Solid, Wet bar, Slider, Closet, Sun Room, Study, Exercise Room, Play Room, Home Office-Separate Entry, Game Room, Wet Bar, Laundry Chute
Heating Baseboard, Oil, Propane
Cooling Central Air
Flooring Tile, Carpet, Marble, Hardwood, Flooring - Stone/Ceramic Tile, Flooring - Hardwood, Flooring - Wall to Wall Carpet
Fireplaces Number 3
Fireplaces Type Family Room, Living Room, Master Bedroom
Appliance Range, Disposal, Trash Compactor, Microwave, Refrigerator, Oil Water Heater, Tank Water Heater, Utility Connections for Electric Range, Utility Connections for Electric Dryer
Laundry Electric Dryer Hookup, Washer Hookup, In Basement
Exterior
Exterior Feature Storage, Professional Landscaping
Garage Spaces 2.0
Fence Fenced
Community Features Shopping, Highway Access, Public School
Utilities Available for Electric Range, for Electric Dryer, Washer Hookup
Waterfront false
Roof Type Shingle, Metal
Parking Type Attached, Detached, Garage Door Opener, Storage, Workshop in Garage, Garage Faces Side, Oversized, Paved Drive, Off Street
Total Parking Spaces 12
Garage Yes
Building
Lot Description Level, Sloped
Foundation Concrete Perimeter
Sewer Private Sewer
Water Private
Schools
Elementary Schools Pollard
Middle Schools Trms
High Schools Trhs
Read Less Info
Want to know what your home might be worth? Contact us for a FREE valuation!

Our team is ready to help you sell your home for the highest possible price ASAP
Bought with Non Member • Non Member Office
GET MORE INFORMATION





