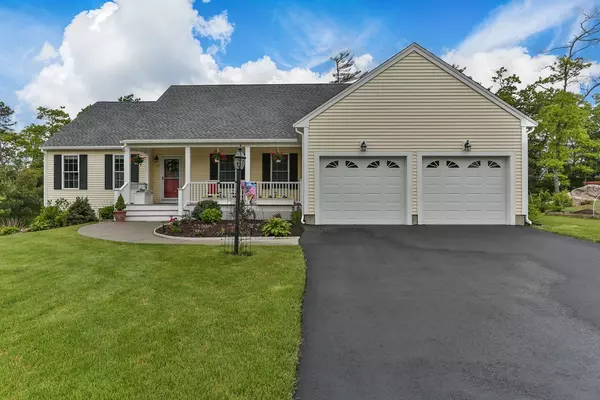For more information regarding the value of a property, please contact us for a free consultation.
Key Details
Sold Price $465,000
Property Type Single Family Home
Sub Type Single Family Residence
Listing Status Sold
Purchase Type For Sale
Square Footage 1,952 sqft
Price per Sqft $238
MLS Listing ID 72338596
Sold Date 07/30/18
Style Ranch
Bedrooms 3
Full Baths 2
Year Built 2013
Annual Tax Amount $4,165
Tax Year 2018
Lot Size 0.470 Acres
Acres 0.47
Property Description
Welcome to Pilgrim Pines. This beautiful and 5 years young ranch is ready for its new owners! This home offers complete one level living. Step inside and find a front to back living room & dining room combo w/ gleaming wood floors. The upgraded kitchen is right off the dining room which allows for perfect entertaining. The kitchen has granite countertops, stainless steel appliances and a kitchen island. Step through the french doors of the dining room to the recently added 4 Season Sun Room w/ access to the large composite deck out back. The master bedroom sits on the other end of the house with a large private bath w/ a walk in shower and a spacious walk in closet. Two additional generously sized bedrooms & a second full bathroom with a jacuzzi tub plus a laundry area off a hallway complete the inside of this home. Outside has been perfectly landscaped and offers a 7 zone irrigation system & a raised bed for gardening. Plenty of extra storage in basement and attic. Bonus Solar Panels!
Location
State MA
County Barnstable
Zoning R40
Direction Route 6 to Nightengale Pond Road. Left on Deseret. Left on Mirasol. Right on Settlers.
Rooms
Basement Full, Interior Entry, Bulkhead
Primary Bedroom Level First
Dining Room Flooring - Wood, French Doors
Kitchen Flooring - Stone/Ceramic Tile, Countertops - Stone/Granite/Solid, Countertops - Upgraded, Kitchen Island, Stainless Steel Appliances
Interior
Interior Features Sun Room
Heating Forced Air, Natural Gas
Cooling Central Air
Flooring Wood, Tile, Carpet, Flooring - Stone/Ceramic Tile
Fireplaces Number 1
Fireplaces Type Living Room
Appliance Range, Dishwasher, Microwave, Refrigerator, Gas Water Heater
Laundry First Floor
Exterior
Exterior Feature Balcony / Deck, Rain Gutters, Sprinkler System
Garage Spaces 2.0
Community Features Public Transportation, Shopping, Tennis Court(s), Park, Walk/Jog Trails, Golf, Medical Facility, Bike Path, Conservation Area, Highway Access, House of Worship, Marina, Private School, Public School, T-Station, University
Waterfront false
Waterfront Description Beach Front, Bay, 1 to 2 Mile To Beach, Beach Ownership(Public)
Roof Type Shingle
Parking Type Attached, Garage Door Opener, Paved Drive, Off Street, Paved
Total Parking Spaces 4
Garage Yes
Building
Lot Description Cleared, Gentle Sloping, Level
Foundation Concrete Perimeter
Sewer Private Sewer
Water Public
Read Less Info
Want to know what your home might be worth? Contact us for a FREE valuation!

Our team is ready to help you sell your home for the highest possible price ASAP
Bought with Shawn Costa • RE/MAX Spectrum
GET MORE INFORMATION





