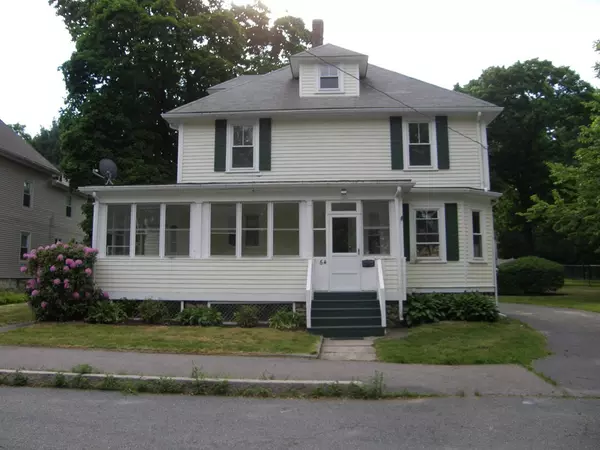For more information regarding the value of a property, please contact us for a free consultation.
Key Details
Sold Price $282,000
Property Type Single Family Home
Sub Type Single Family Residence
Listing Status Sold
Purchase Type For Sale
Square Footage 1,440 sqft
Price per Sqft $195
MLS Listing ID 72338346
Sold Date 10/25/18
Style Colonial
Bedrooms 3
Full Baths 2
HOA Y/N false
Year Built 1930
Annual Tax Amount $3,531
Tax Year 2018
Lot Size 6,098 Sqft
Acres 0.14
Property Description
Big Price Reduction, call me to set up your appointment today!! This spacious single family colonial home in a great, dead end street location close to South Washington St, features 3 bedrooms and 2 full baths (one on each floor). The Brand New heating system and Brand New 200amp Electrical Panel is just waiting for a new owner, to make this house their HOME! Some of the other improvements are; new garage door & side entry door, new sump pump, new front steps, no more wall paper, new interior paint and fresh landscaping. There is a walk up unfinished attic through the second bedroom. The extra large kitchen with a side entry, has a nice size dining area for your kitchen table and there is a front to back living room. The enclosed front porch adds additional living space and the inviting side and back yard are wonderful places to relax. Let's not forget the 1 car garage with a new garage door with remote control and new side entry, it also has a wood stove in the garage.
Location
State MA
County Bristol
Zoning Res
Direction South Washington St to Eddy St. right onto Avery Street, at the dead end
Rooms
Basement Full, Interior Entry, Bulkhead, Sump Pump, Unfinished
Primary Bedroom Level Second
Kitchen Closet, Flooring - Stone/Ceramic Tile, Dining Area, Exterior Access
Interior
Heating Baseboard, Oil
Cooling None
Flooring Tile, Carpet, Laminate
Appliance Range, Dishwasher, Refrigerator, Washer, Dryer, Range Hood, Tank Water Heater, Utility Connections for Electric Range, Utility Connections for Electric Dryer
Laundry Electric Dryer Hookup, Washer Hookup, In Basement
Exterior
Exterior Feature Rain Gutters
Garage Spaces 1.0
Community Features Public Transportation, Shopping, Pool, Park, Highway Access, Public School, Sidewalks
Utilities Available for Electric Range, for Electric Dryer
Waterfront false
Roof Type Shingle
Parking Type Detached, Garage Door Opener, Garage Faces Side, Paved Drive, Off Street
Total Parking Spaces 4
Garage Yes
Building
Foundation Stone
Sewer Public Sewer
Water Public
Others
Senior Community false
Read Less Info
Want to know what your home might be worth? Contact us for a FREE valuation!

Our team is ready to help you sell your home for the highest possible price ASAP
Bought with Cheryl Walsh • C. Walsh Realty, Inc.
GET MORE INFORMATION





