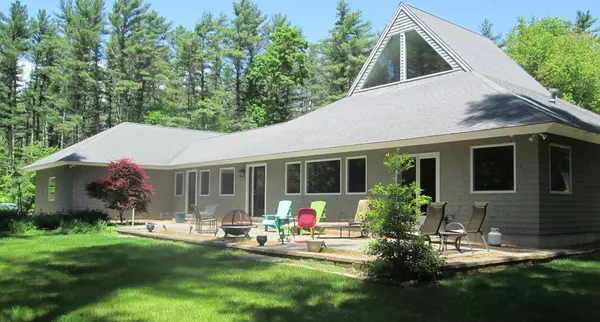For more information regarding the value of a property, please contact us for a free consultation.
Key Details
Sold Price $510,000
Property Type Single Family Home
Sub Type Single Family Residence
Listing Status Sold
Purchase Type For Sale
Square Footage 2,604 sqft
Price per Sqft $195
MLS Listing ID 72338000
Sold Date 07/27/18
Style Contemporary
Bedrooms 3
Full Baths 2
Half Baths 1
HOA Y/N false
Year Built 2007
Annual Tax Amount $7,843
Tax Year 2018
Lot Size 4.120 Acres
Acres 4.12
Property Description
PRIVATE SANCTUARY -- how else to describe this CUSTOM CONTEMPORARY set almost 400' back from the road surrounded by woodland and wildlife? No loss of convenience for all this privacy, with easy access to rtes. 44, 105, 495 and commuter rail, as well as a 10+ minute drive to Plymouth's Colony Place. Top of the line construction, with high end windows that bring the outdoors in, Buderus heating and hot water, two sided gas fireplace welcoming you to the Foyer, open to the GREAT ROOM with fireplaced dining area and COOK'S KITCHEN with top line appliances, island seating as well as dining area with doors to stone patio. MASTER SUITE RETREAT features huge walk-in closet and luxurious ensuite bath with separate whirlpool tub and large shower , double vanity. 3 CAR GARAGE, as well as adjacent utility room/workshop is every car buff's dream. Why build it when it's already done for you?? COME SEE!
Location
State MA
County Plymouth
Zoning RES
Direction near rtes 44 and 105
Rooms
Primary Bedroom Level Main
Kitchen Flooring - Hardwood, Window(s) - Picture, Dining Area, Countertops - Stone/Granite/Solid, Kitchen Island, Breakfast Bar / Nook, Cable Hookup, Deck - Exterior, Exterior Access, Open Floorplan, Recessed Lighting, Gas Stove
Interior
Interior Features Cathedral Ceiling(s), Dining Area, Cable Hookup, High Speed Internet Hookup, Open Floorplan, Recessed Lighting, Ceiling - Cathedral, Ceiling Fan(s), Attic Access, Closet, Great Room, Loft, Mud Room, Foyer, Central Vacuum
Heating Baseboard, Natural Gas, Fireplace(s), Fireplace
Cooling Central Air
Flooring Wood, Tile, Carpet, Flooring - Hardwood, Flooring - Wall to Wall Carpet, Flooring - Stone/Ceramic Tile
Fireplaces Number 1
Appliance Range, Oven, Dishwasher, Microwave, Countertop Range, Refrigerator, Washer, Dryer, Range Hood, Water Heater(Separate Booster), Utility Connections for Gas Range, Utility Connections for Electric Dryer
Laundry Bathroom - Half, Flooring - Stone/Ceramic Tile, First Floor, Washer Hookup
Exterior
Exterior Feature Rain Gutters
Garage Spaces 3.0
Community Features Public Transportation, Shopping, Walk/Jog Trails, Conservation Area, Highway Access, House of Worship, Private School, Public School, T-Station
Utilities Available for Gas Range, for Electric Dryer, Washer Hookup
Waterfront false
View Y/N Yes
View Scenic View(s)
Roof Type Shingle
Parking Type Attached, Garage Door Opener, Storage, Workshop in Garage, Paved Drive, Off Street
Total Parking Spaces 6
Garage Yes
Building
Lot Description Wooded, Gentle Sloping
Foundation Concrete Perimeter, Slab
Sewer Inspection Required for Sale
Water Public
Others
Senior Community false
Read Less Info
Want to know what your home might be worth? Contact us for a FREE valuation!

Our team is ready to help you sell your home for the highest possible price ASAP
Bought with Linda Vintro • Uptown REALTORS®, LLC
GET MORE INFORMATION





