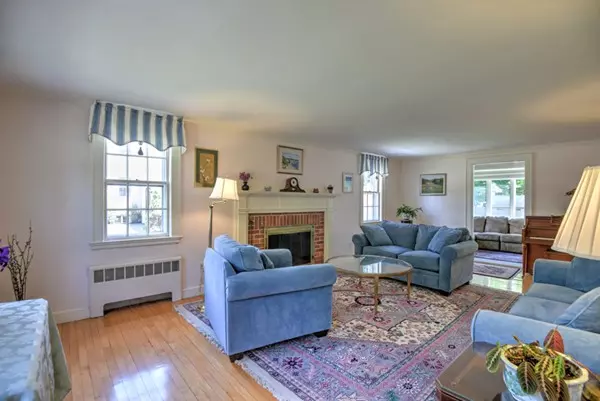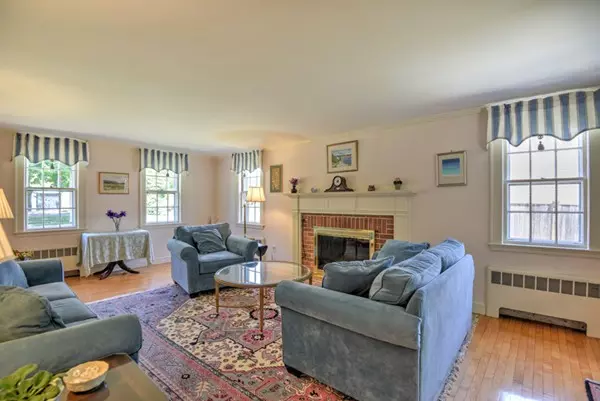For more information regarding the value of a property, please contact us for a free consultation.
Key Details
Sold Price $790,000
Property Type Single Family Home
Sub Type Single Family Residence
Listing Status Sold
Purchase Type For Sale
Square Footage 3,230 sqft
Price per Sqft $244
MLS Listing ID 72337893
Sold Date 11/19/18
Style Colonial
Bedrooms 4
Full Baths 2
Half Baths 1
HOA Y/N false
Year Built 1949
Annual Tax Amount $12,155
Tax Year 2018
Lot Size 0.350 Acres
Acres 0.35
Property Description
Elegant home is desirable location in the Heart of Wenham. Granite and Stainless Steel kitchen with sub zero refrigerator, dacor oven and updated appliances. Master Bath has heated floor, Jacuzzi tub and shower, steam room with dual shower heads. Living room has gas fireplace Gas Generator that's hard wired to run entire home if power goes out. Master Bedroom has lots of custom built ins, walk in California closet and central air. Basement is finished with large big screen TV and surround sound. Also has stadium seating and game room with storage closet. Heating coils on roof on south side for winter snow. Advanced system that automatically turns on. Oversized garage with work area and room for refrigerator, freezer and you can store your boat. This home is truly a gem.
Location
State MA
County Essex
Zoning 1010
Direction Rt1A to Arbor to Porter.
Rooms
Family Room Flooring - Wall to Wall Carpet, French Doors, Cable Hookup, Deck - Exterior, Exterior Access, Recessed Lighting
Basement Full, Partially Finished, Interior Entry, Sump Pump, Concrete
Primary Bedroom Level Second
Dining Room Flooring - Hardwood
Kitchen Closet/Cabinets - Custom Built, Flooring - Laminate, Window(s) - Picture, Dining Area, Pantry, Countertops - Stone/Granite/Solid, Countertops - Upgraded, French Doors, Kitchen Island, Cabinets - Upgraded, Cable Hookup, Country Kitchen, Deck - Exterior, Exterior Access, Open Floorplan
Interior
Interior Features Closet, Home Office, Library
Heating Baseboard, Hot Water, Radiant, Natural Gas, Electric
Cooling Wall Unit(s)
Flooring Wood, Tile, Vinyl, Flooring - Wall to Wall Carpet, Flooring - Hardwood
Fireplaces Number 1
Fireplaces Type Living Room
Appliance Range, Oven, Dishwasher, Microwave, Countertop Range, Refrigerator, Washer, Dryer, Washer/Dryer, Gas Water Heater, Utility Connections for Gas Range, Utility Connections for Electric Oven, Utility Connections for Electric Dryer
Exterior
Exterior Feature Rain Gutters, Storage, Sprinkler System, Decorative Lighting, Outdoor Shower
Garage Spaces 2.0
Fence Fenced
Community Features Public Transportation, Shopping, Tennis Court(s), Park, Walk/Jog Trails, Stable(s), Medical Facility, Bike Path, Conservation Area, Highway Access, House of Worship, Private School, Public School, T-Station, Sidewalks
Utilities Available for Gas Range, for Electric Oven, for Electric Dryer
Waterfront Description Beach Front, Ocean, Unknown To Beach, Beach Ownership(Public)
Roof Type Shingle
Total Parking Spaces 6
Garage Yes
Building
Lot Description Corner Lot
Foundation Concrete Perimeter, Irregular
Sewer Private Sewer
Water Public
Schools
Elementary Schools Buker
Middle Schools Miles River
High Schools Hw Regional Hig
Others
Senior Community false
Read Less Info
Want to know what your home might be worth? Contact us for a FREE valuation!

Our team is ready to help you sell your home for the highest possible price ASAP
Bought with Shelly Shuka • J. Barrett & Company
GET MORE INFORMATION





