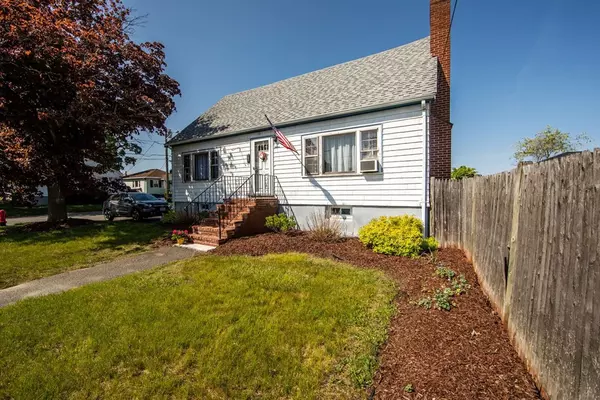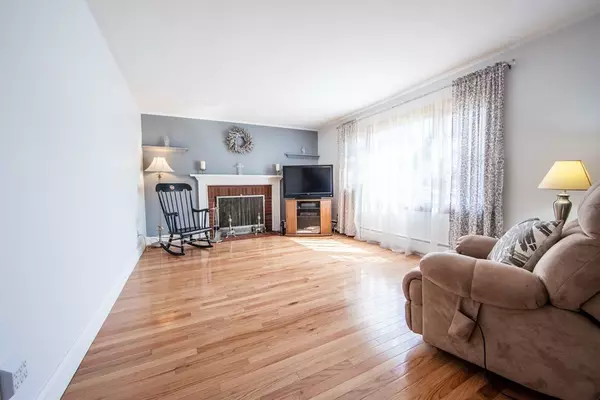For more information regarding the value of a property, please contact us for a free consultation.
Key Details
Sold Price $350,000
Property Type Single Family Home
Sub Type Single Family Residence
Listing Status Sold
Purchase Type For Sale
Square Footage 1,512 sqft
Price per Sqft $231
MLS Listing ID 72336980
Sold Date 08/27/18
Style Cape
Bedrooms 3
Full Baths 2
Year Built 1940
Annual Tax Amount $3,643
Tax Year 2018
Lot Size 4,356 Sqft
Acres 0.1
Property Description
Come see this ADORABLE CAPE LOCATED IN A QUIET residential neighborhood with the same owner now for 41 years! FRESHLY PAINTED and brand new HARDWOOD FLOORS in the living room, dining room, master bedroom, and the staircase heading up to the second floor. Situated on a level corner lot, this home is BRIGHT and SUNNY with a private fenced in yard and small patio to be enjoyed during the summer months! The ROOF is 5 years old, and the electrical, heating system and hot water tank are BRAND NEW! THE KITCHEN IS ORIGINAL AND just waiting for your personal touch! Conveniently located to highways, public transportation, restaurants, schools and shopping! SHOWINGS BEGIN AT THE FIRST OPEN HOUSE ON SATURDAY, JUNE 2ND, FROM 11:30AM-1:00PM! Come by and check it out!
Location
State MA
County Essex
Zoning NA
Direction GPS
Rooms
Basement Full, Sump Pump, Concrete, Unfinished
Primary Bedroom Level Main
Dining Room Flooring - Hardwood, Window(s) - Picture
Kitchen Flooring - Laminate, Deck - Exterior, Exterior Access
Interior
Heating Baseboard, Natural Gas
Cooling Window Unit(s)
Flooring Tile, Carpet, Laminate, Hardwood
Fireplaces Number 1
Fireplaces Type Living Room
Appliance Oven, Dishwasher, Disposal, Countertop Range, Refrigerator, Gas Water Heater, Tank Water Heater, Utility Connections for Gas Range, Utility Connections for Gas Dryer
Laundry Washer Hookup
Exterior
Fence Fenced/Enclosed, Fenced
Community Features Shopping, Medical Facility, Highway Access, Marina, Private School, Public School
Utilities Available for Gas Range, for Gas Dryer, Washer Hookup
Roof Type Shingle
Total Parking Spaces 2
Garage No
Building
Lot Description Corner Lot
Foundation Concrete Perimeter
Sewer Public Sewer
Water Public
Architectural Style Cape
Schools
High Schools Saugus High
Others
Acceptable Financing Contract
Listing Terms Contract
Read Less Info
Want to know what your home might be worth? Contact us for a FREE valuation!

Our team is ready to help you sell your home for the highest possible price ASAP
Bought with Maria Pena • Pena Realty Corporation




