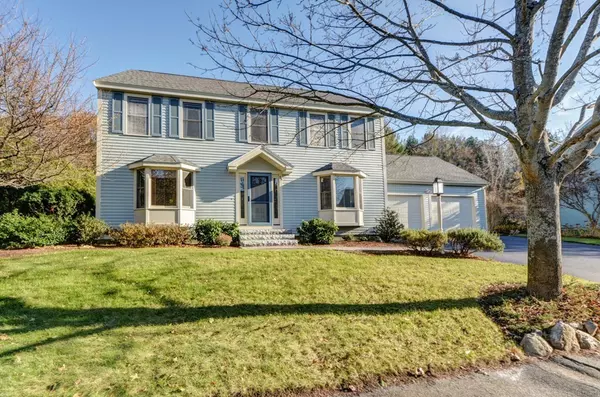For more information regarding the value of a property, please contact us for a free consultation.
Key Details
Sold Price $645,000
Property Type Single Family Home
Sub Type Single Family Residence
Listing Status Sold
Purchase Type For Sale
Square Footage 2,630 sqft
Price per Sqft $245
MLS Listing ID 72335756
Sold Date 08/16/18
Style Colonial
Bedrooms 4
Full Baths 2
Half Baths 1
HOA Fees $55/ann
HOA Y/N true
Year Built 1995
Annual Tax Amount $10,563
Tax Year 2017
Lot Size 0.260 Acres
Acres 0.26
Property Description
Well cared for Colonial home in cozy neighborhood with private yard! The sophisticated front entrance is freshly updated with granite steps, new walkway, and new lighted portico. The new front door is enhanced by side lit and top panels to allow day light to shine through. The foyer is tiled for easy cleaning. Inside the first floor features open concept kitchen and family room, with adjacent dining and living room. Convenient half bath and closet area right off the attached garage, french doors to a nice size deck and backyard. The second floor master bedroom includes wood flooring, walk in closet and full bath with single piece tub - shower and glass doors. Three other bedrooms with rich wall to wall carpet, the second full bath includes double sinks and the full tub and shower surround with glass doors.The lower level is finished and richly carpeted for play space and added living area. Brand new septic system, easy living floor plan, great storage, ideal commuting location.
Location
State MA
County Middlesex
Zoning R
Direction School St. to Lexington Drive
Rooms
Family Room Flooring - Wood
Basement Full, Partially Finished
Primary Bedroom Level Second
Dining Room Flooring - Wall to Wall Carpet
Kitchen Flooring - Wood
Interior
Interior Features Bonus Room
Heating Forced Air, Natural Gas
Cooling Central Air
Flooring Wood, Tile, Carpet, Flooring - Wall to Wall Carpet
Appliance Range, Dishwasher, Microwave, Refrigerator, Washer, Dryer, Gas Water Heater, Tank Water Heater, Utility Connections for Gas Range, Utility Connections for Electric Range
Laundry In Basement
Exterior
Exterior Feature Sprinkler System
Garage Spaces 2.0
Community Features Public Transportation, Shopping, Tennis Court(s), Park, Medical Facility, Conservation Area
Utilities Available for Gas Range, for Electric Range
Roof Type Shingle
Total Parking Spaces 2
Garage Yes
Building
Foundation Concrete Perimeter
Sewer Private Sewer
Water Public
Architectural Style Colonial
Schools
Elementary Schools 1 Of 6
Middle Schools R.J. Grey
High Schools Ab
Others
Senior Community false
Acceptable Financing Contract
Listing Terms Contract
Read Less Info
Want to know what your home might be worth? Contact us for a FREE valuation!

Our team is ready to help you sell your home for the highest possible price ASAP
Bought with Judith Ober • Berkshire Hathaway HomeServices N.E. Prime Properties




