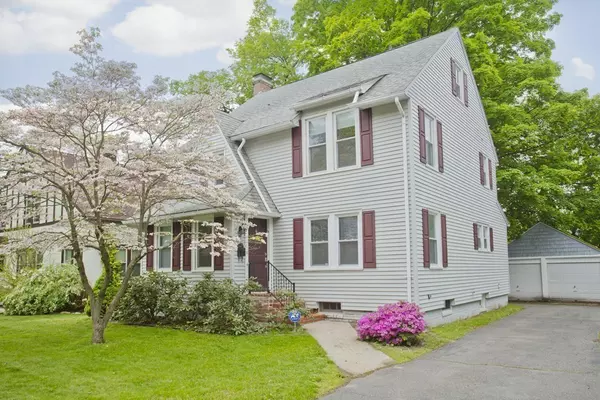For more information regarding the value of a property, please contact us for a free consultation.
Key Details
Sold Price $285,000
Property Type Single Family Home
Sub Type Single Family Residence
Listing Status Sold
Purchase Type For Sale
Square Footage 1,617 sqft
Price per Sqft $176
MLS Listing ID 72335414
Sold Date 07/20/18
Style Colonial
Bedrooms 3
Full Baths 1
Half Baths 1
HOA Y/N false
Year Built 1929
Annual Tax Amount $5,537
Tax Year 2017
Lot Size 6,969 Sqft
Acres 0.16
Property Description
Impeccably maintained home has been updated inside and out. A must see! Beautiful hardwood floors throughout. Large living room with fireplace and open to the dining room, both receive gorgeous light and great for entertaining. The kitchen is completely updated with granite counter-tops, stainless steel appliances and new lighting. There is a half bathroom on the main level and a full bath upstairs; both updated. The three bedrooms are all bright and freshly painted. NEW: new front door and new back door, new shutters, all new light fixtures throughout the first floor, new cordless window treatments throughout both floors, new backyard patio. Energy efficient home with Nest thermostat and MassSave upgrades, including newer windows. Two magnificent oaks in the backyard. Pride of ownership in this turnkey home.
Location
State MA
County Hampden
Zoning RA1
Direction Longmeadow to Converse to Edson
Rooms
Basement Full, Partially Finished
Primary Bedroom Level Second
Dining Room Flooring - Hardwood
Kitchen Flooring - Stone/Ceramic Tile, Cabinets - Upgraded, Stainless Steel Appliances
Interior
Heating Steam, Natural Gas
Cooling Window Unit(s)
Flooring Wood, Tile
Fireplaces Number 1
Fireplaces Type Living Room
Appliance Range, Dishwasher, Microwave, Refrigerator, Washer, Dryer, Tank Water Heater, Utility Connections for Gas Range
Laundry Washer Hookup
Exterior
Exterior Feature Rain Gutters
Garage Spaces 2.0
Community Features Public Transportation, Shopping, Pool, Tennis Court(s), Park, Walk/Jog Trails, Golf, Highway Access, House of Worship, Public School, University
Utilities Available for Gas Range, Washer Hookup
Waterfront false
Roof Type Shingle
Parking Type Detached, Paved
Total Parking Spaces 2
Garage Yes
Building
Lot Description Cleared, Level
Foundation Block
Sewer Public Sewer
Water Public
Schools
Elementary Schools Center
Middle Schools Williams
High Schools Lhs
Others
Acceptable Financing Contract
Listing Terms Contract
Read Less Info
Want to know what your home might be worth? Contact us for a FREE valuation!

Our team is ready to help you sell your home for the highest possible price ASAP
Bought with Patrick Hegarty • RE/MAX Swift River Valley
GET MORE INFORMATION





