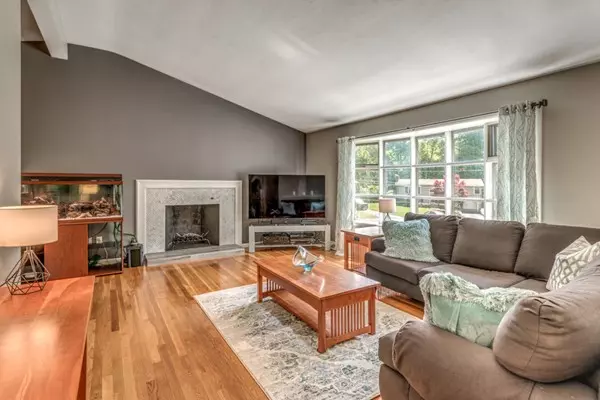For more information regarding the value of a property, please contact us for a free consultation.
Key Details
Sold Price $485,000
Property Type Single Family Home
Sub Type Single Family Residence
Listing Status Sold
Purchase Type For Sale
Square Footage 2,089 sqft
Price per Sqft $232
MLS Listing ID 72335108
Sold Date 07/16/18
Style Raised Ranch
Bedrooms 4
Full Baths 2
Year Built 1962
Annual Tax Amount $5,479
Tax Year 2018
Lot Size 10,454 Sqft
Acres 0.24
Property Description
Welcome Home to 12 Gina Circle! Get ready to be WOW'd at this meticulously maintained 4 bed, 2 full bath spit level. Situated on one of the few double-headed cul de sac's in Framingham, this move in ready home is quiet but close to everything! Hardwoods line the entire first level and lead to 3 sizable bedrooms and one of two recently renovated full baths. The all white kitchen is a chef's dream, w/ SS appliances, new granite & backsplash and a breakfast bar that over looks a large dining room with plenty of seating. The fire-placed living room is light and bright and over looks your pristine front lawn. Downstairs is an expansive rec room, 4th bedroom and the 2nd updated full bath. There is new flooring in the large storage/utility room as well as the mud room which leads to the one car garage. All this plus, gas, central air & new roof. You don't want to miss this one!
Location
State MA
County Middlesex
Zoning UNK
Direction Central to Geraldine to Gina
Rooms
Basement Full, Finished, Interior Entry, Garage Access
Primary Bedroom Level Second
Interior
Heating Forced Air, Natural Gas
Cooling Central Air
Flooring Tile, Carpet, Hardwood
Fireplaces Number 2
Appliance Range, Dishwasher, Disposal, Other, Gas Water Heater, Utility Connections for Gas Range, Utility Connections for Gas Oven, Utility Connections for Gas Dryer
Laundry First Floor
Exterior
Exterior Feature Rain Gutters
Garage Spaces 1.0
Community Features Shopping, Pool, Park, Walk/Jog Trails, Golf, Medical Facility, Bike Path, Conservation Area, Highway Access, Private School, Public School, University
Utilities Available for Gas Range, for Gas Oven, for Gas Dryer
Roof Type Shingle
Total Parking Spaces 3
Garage Yes
Building
Lot Description Wooded
Foundation Concrete Perimeter
Sewer Public Sewer
Water Public
Schools
Elementary Schools Stapleton
Middle Schools Cameron
High Schools Framingham
Read Less Info
Want to know what your home might be worth? Contact us for a FREE valuation!

Our team is ready to help you sell your home for the highest possible price ASAP
Bought with Debra Greenlaw • Coldwell Banker Residential Brokerage - Sudbury
GET MORE INFORMATION





