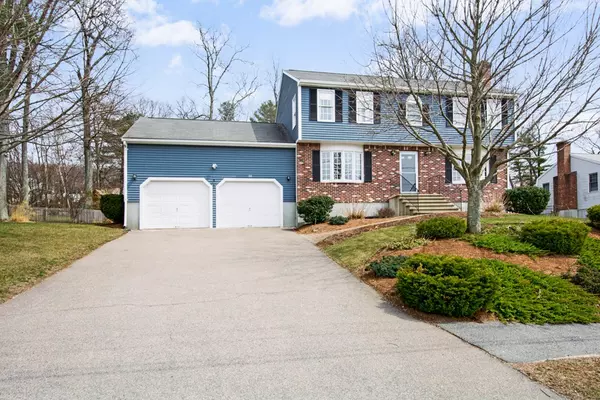For more information regarding the value of a property, please contact us for a free consultation.
Key Details
Sold Price $439,900
Property Type Single Family Home
Sub Type Single Family Residence
Listing Status Sold
Purchase Type For Sale
Square Footage 2,466 sqft
Price per Sqft $178
MLS Listing ID 72334776
Sold Date 08/20/18
Style Colonial
Bedrooms 3
Full Baths 3
Half Baths 1
HOA Y/N false
Year Built 1997
Annual Tax Amount $6,428
Tax Year 2018
Lot Size 0.380 Acres
Acres 0.38
Property Description
This well maintained Colonial Home is located in an established neighborhood. The first floor boasts hardwood floors, recessed lighting and fresh neutral paint throughout. The Living and Dining Room are spacious and great for entertaining. The Family Room is open to the kitchen and has built in speakers. The kitchen has cherry cabinets, granite counters and a slider to the backyard. The second floor offers 3 spacious bedrooms all with hardwood flooring. The Master Bedroom has a walk in closet and a private Master Bath with tile flooring and a jetted tub. The finished lower level has tile flooring and a full bath. An excellent location for a home office or playroom. The backyard is professionally landscaped, fenced and features a beautiful brick patio, irrigation system. The attached 2 car garage offers additional storage. This location provides easy access to town and commuter locations.
Location
State MA
County Worcester
Zoning RB
Direction Central Street to S. Central St
Rooms
Family Room Flooring - Hardwood, Window(s) - Bay/Bow/Box, Chair Rail, Open Floorplan, Recessed Lighting
Basement Full, Finished, Garage Access, Radon Remediation System, Concrete
Primary Bedroom Level Second
Dining Room Flooring - Hardwood
Kitchen Flooring - Hardwood, Dining Area, Pantry, Countertops - Stone/Granite/Solid, Countertops - Upgraded, Recessed Lighting, Slider
Interior
Interior Features Bathroom - Full, Bathroom - Tiled With Tub, Bathroom, Play Room
Heating Baseboard, Oil
Cooling None
Flooring Wood, Tile, Flooring - Stone/Ceramic Tile
Fireplaces Number 1
Fireplaces Type Living Room
Appliance Range, Dishwasher, Disposal, Microwave, Oil Water Heater, Tank Water Heaterless, Utility Connections for Electric Range, Utility Connections for Electric Dryer
Laundry First Floor, Washer Hookup
Exterior
Exterior Feature Rain Gutters, Professional Landscaping, Sprinkler System
Garage Spaces 2.0
Fence Fenced
Community Features Sidewalks
Utilities Available for Electric Range, for Electric Dryer, Washer Hookup
Waterfront false
Roof Type Shingle, Other
Parking Type Attached, Garage Door Opener, Paved Drive, Off Street, Paved
Total Parking Spaces 4
Garage Yes
Building
Lot Description Level
Foundation Concrete Perimeter
Sewer Public Sewer
Water Public
Schools
Elementary Schools Milford
Middle Schools Milford
High Schools Milford
Others
Senior Community false
Read Less Info
Want to know what your home might be worth? Contact us for a FREE valuation!

Our team is ready to help you sell your home for the highest possible price ASAP
Bought with Tiffany Page • RE/MAX Real Estate Center
GET MORE INFORMATION





