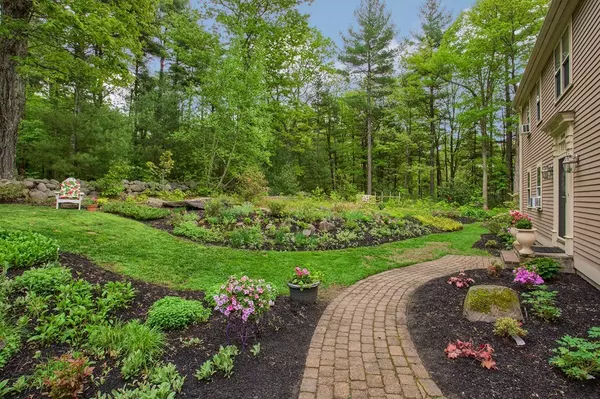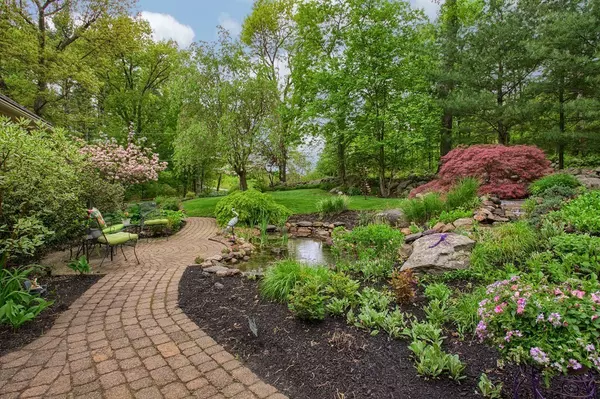For more information regarding the value of a property, please contact us for a free consultation.
Key Details
Sold Price $532,000
Property Type Single Family Home
Sub Type Single Family Residence
Listing Status Sold
Purchase Type For Sale
Square Footage 3,500 sqft
Price per Sqft $152
MLS Listing ID 72333579
Sold Date 11/14/18
Style Colonial
Bedrooms 4
Full Baths 2
Half Baths 1
HOA Y/N false
Year Built 1988
Annual Tax Amount $7,954
Tax Year 2018
Lot Size 1.000 Acres
Acres 1.0
Property Description
This is the one you have been dreaming about! Custom impeccably maintained, 4 BR Col home with a sprawling layout of open spaces and cozy nooks. Flexible floor plan with a gourmet kitchen flowing into a din area and frplc LR . The first floor continues with sun splashed sitting room that overlooks the lush back yard, office with built ins or could be a great craft room , laundry with half bath ,grand fam rm with beamed ceilings and a formal dining room with custom raised paneling. Features Hardwood floors, pocket doors, skylights, high quality custom features and loads of closets, pantry and storage. The second floor features a nice size full bath , 3 bedrooms with large closets, one bedroom has a panel that leads to storage over the garage area. Pull down attic stairs for even more storage. Plus a master BR that features a lovely walk in closet and spa like master bath. Outdoor oasis with a peaceful Koi pond. 2 car gar. Easy commute to 190.
Location
State MA
County Worcester
Zoning Res
Direction Meetinghouse Hill to Justice Hill, house is on the corner of Elliott Rd and Justice Hill
Rooms
Family Room Beamed Ceilings, Flooring - Wall to Wall Carpet
Basement Full, Walk-Out Access, Radon Remediation System
Primary Bedroom Level Second
Dining Room Flooring - Hardwood
Kitchen Flooring - Hardwood, Pantry, Countertops - Stone/Granite/Solid, Kitchen Island, Open Floorplan
Interior
Interior Features Sun Room, Office, Central Vacuum
Heating Baseboard, Oil
Cooling Wall Unit(s)
Flooring Tile, Carpet, Hardwood, Flooring - Hardwood
Fireplaces Number 1
Fireplaces Type Living Room
Appliance Oven, Dishwasher, Microwave, Countertop Range, Refrigerator, Washer, Dryer, Water Softener, Water Heater(Separate Booster)
Laundry Bathroom - Half, Flooring - Stone/Ceramic Tile, First Floor
Exterior
Exterior Feature Balcony / Deck, Professional Landscaping, Garden, Stone Wall
Garage Spaces 2.0
Fence Invisible
Community Features Shopping, Park, Walk/Jog Trails, Stable(s), Golf, Medical Facility, Conservation Area, Highway Access, House of Worship, Public School
Total Parking Spaces 5
Garage Yes
Building
Lot Description Corner Lot
Foundation Concrete Perimeter
Sewer Private Sewer
Water Private
Schools
High Schools Wachusett
Others
Senior Community false
Read Less Info
Want to know what your home might be worth? Contact us for a FREE valuation!

Our team is ready to help you sell your home for the highest possible price ASAP
Bought with Laurie Kraemer • OPEN DOOR Real Estate
GET MORE INFORMATION





