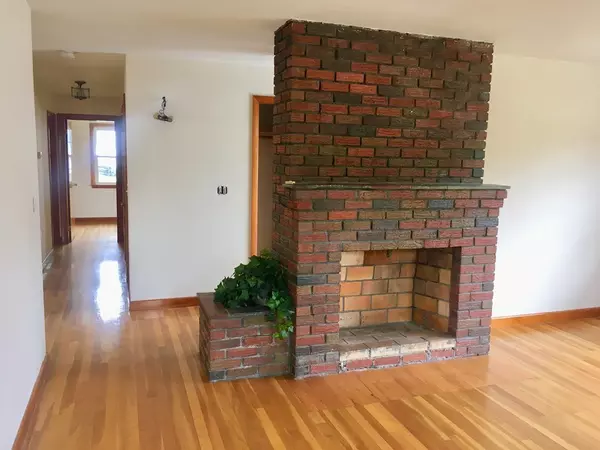For more information regarding the value of a property, please contact us for a free consultation.
Key Details
Sold Price $326,000
Property Type Single Family Home
Sub Type Single Family Residence
Listing Status Sold
Purchase Type For Sale
Square Footage 1,190 sqft
Price per Sqft $273
MLS Listing ID 72332862
Sold Date 07/13/18
Style Ranch
Bedrooms 3
Full Baths 2
HOA Y/N false
Year Built 1959
Annual Tax Amount $3,882
Tax Year 2018
Lot Size 8,712 Sqft
Acres 0.2
Property Description
This affordable 3-bedroom ranch is an Estate Sale with LOTS OF CHARACTER! - Step into old world style for this unique antique ranch home built in 1959. New Electrical panel, chimney repointed, freshly painted, move in ready. Main level features an entrance way living Room opening to a spacious eat-in kitchen. Front Hallway has large linen closet, leads to 3 bedrooms. Full attic storage area accessed at stairway off kitchen with pull down stairs, along with additional storage space in basement. Paved driveway leads to 1 car garage under. Located within walking distance to downtown Milford Center, area schools, churches and major Highways:** Sellers have not occupied the property for many years No expressed or implied warranties or disclosures, As Is-Where Is, Inspection for Informational Purposes Only-Buyer Due Diligence required OFFERS DUE BY 12:00 pm Wednesday May 30th ALL OFFERS require copy of check, Pre-Approval Letter, Lead, All required Disclosures email to agent
Location
State MA
County Worcester
Zoning RA
Direction West Street to Union Street to Rogers Ave
Rooms
Family Room Wood / Coal / Pellet Stove, Closet, Flooring - Stone/Ceramic Tile, Cable Hookup, Exterior Access
Basement Full, Partially Finished, Walk-Out Access, Garage Access
Primary Bedroom Level First
Kitchen Flooring - Laminate, Breakfast Bar / Nook
Interior
Interior Features Cedar Closet(s)
Heating Baseboard, Oil
Cooling None
Flooring Tile, Laminate, Hardwood
Fireplaces Number 2
Fireplaces Type Family Room, Living Room
Appliance Range, Refrigerator, Utility Connections for Electric Range, Utility Connections for Electric Oven, Utility Connections for Electric Dryer
Laundry Electric Dryer Hookup, Washer Hookup, In Basement
Exterior
Exterior Feature Storage
Garage Spaces 1.0
Community Features Pool, Tennis Court(s), Walk/Jog Trails, Medical Facility, Bike Path, Highway Access, House of Worship, Private School, Public School
Utilities Available for Electric Range, for Electric Oven, for Electric Dryer, Washer Hookup
Waterfront false
Roof Type Shingle
Parking Type Under, Paved Drive, Off Street, Paved
Total Parking Spaces 4
Garage Yes
Building
Lot Description Cul-De-Sac
Foundation Concrete Perimeter, Irregular
Sewer Public Sewer
Water Public
Others
Senior Community false
Read Less Info
Want to know what your home might be worth? Contact us for a FREE valuation!

Our team is ready to help you sell your home for the highest possible price ASAP
Bought with Alpha Realty Team • Mega Realty Services
GET MORE INFORMATION





