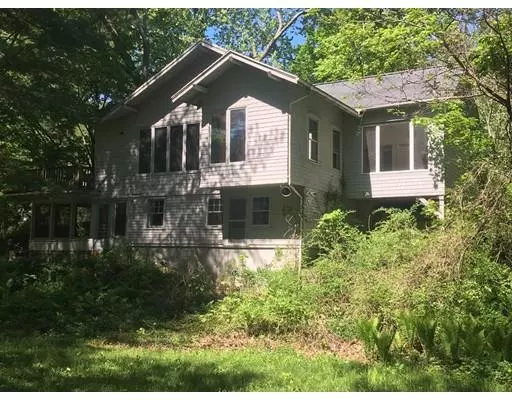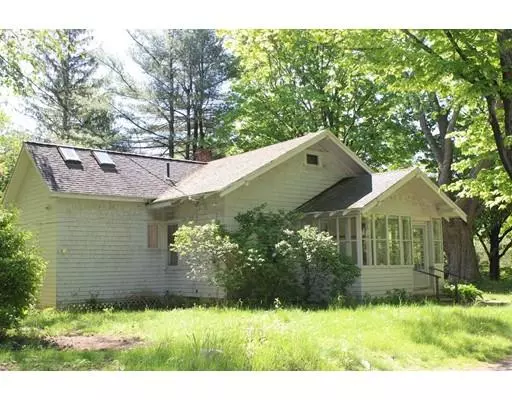For more information regarding the value of a property, please contact us for a free consultation.
Key Details
Sold Price $193,000
Property Type Single Family Home
Sub Type Single Family Residence
Listing Status Sold
Purchase Type For Sale
Square Footage 1,116 sqft
Price per Sqft $172
MLS Listing ID 72331822
Sold Date 01/25/19
Style Ranch
Bedrooms 3
Full Baths 1
Half Baths 1
HOA Y/N false
Year Built 1920
Annual Tax Amount $3,516
Tax Year 2017
Lot Size 1.100 Acres
Acres 1.1
Property Description
Great location and neighborhood for this charming home with lots of character just outside the wonderful village of Williamsburg. Newly refinished hardwood floors, large kitchen, open floor plan for living, dining, kitchen. Large Jacuzzi tub to relax in. Entry enclosed porch and a spacious deck to enjoy the outdoors. Large lot with a nice mix of lawn and woods. Here's a chance to buy an affordable home and upgrade it with sweat equity.
Location
State MA
County Hampshire
Zoning Residental
Direction Village Hill Ave runs from Williamsburg Rd to Village Hill Rd. This house is closer to VH Rd end
Rooms
Basement Full, Partially Finished, Walk-Out Access, Interior Entry, Concrete
Primary Bedroom Level First
Kitchen Skylight, Cathedral Ceiling(s), Flooring - Hardwood
Interior
Heating Central, Forced Air, Oil
Cooling None
Flooring Vinyl, Marble, Hardwood
Appliance Refrigerator, Washer, Dryer, Propane Water Heater, Tank Water Heater, Utility Connections for Gas Range, Utility Connections for Gas Oven, Utility Connections for Electric Dryer
Laundry First Floor, Washer Hookup
Exterior
Garage Spaces 1.0
Community Features Public Transportation, Park, Walk/Jog Trails, Stable(s), Golf, Bike Path, Conservation Area, House of Worship, Public School
Utilities Available for Gas Range, for Gas Oven, for Electric Dryer, Washer Hookup
Roof Type Shingle
Total Parking Spaces 2
Garage Yes
Building
Lot Description Wooded, Cleared, Gentle Sloping
Foundation Concrete Perimeter
Sewer Public Sewer
Water Public
Schools
Elementary Schools Anne T Dunphy
Middle Schools Hampshire Rms
High Schools Hampshire Rhs
Others
Senior Community false
Read Less Info
Want to know what your home might be worth? Contact us for a FREE valuation!

Our team is ready to help you sell your home for the highest possible price ASAP
Bought with Stephen Snow • Steve Snow Real Estate
GET MORE INFORMATION





