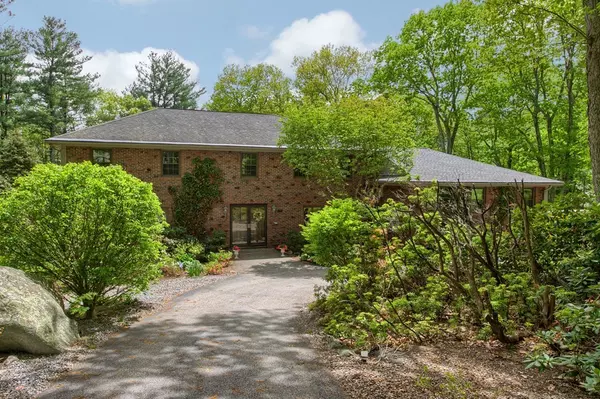For more information regarding the value of a property, please contact us for a free consultation.
Key Details
Sold Price $725,000
Property Type Single Family Home
Sub Type Single Family Residence
Listing Status Sold
Purchase Type For Sale
Square Footage 3,435 sqft
Price per Sqft $211
Subdivision Patriot'S Hill
MLS Listing ID 72331578
Sold Date 08/17/18
Style Colonial
Bedrooms 4
Full Baths 2
Half Baths 2
Year Built 1976
Annual Tax Amount $14,502
Tax Year 2018
Lot Size 2.300 Acres
Acres 2.3
Property Description
Meticulously maintained sprawling colonial in Patriot's Hill! Set back on over 2 sun-filled acres, down a private circular drive, this home is the best of everything! If you want to be a part of this sought-after neighborhood, while maintaining privacy, then this is the home for you! Double doors lead into the welcoming foyer with domed ceiling. The formal living room features large windows & flows into the bright dining room. The updated kitchen has SS appliances, granite counters, large center island & dining area. There is an updated half bath & convenient mud room that has access to the oversized 2 car garage. The family room offers a fp & access to the bonus/game room w/fireplace, 1/2 bath, skylights, walls of windows & a balcony overlooking the mature gardens. 4 large bedrooms & 2 full baths, including the beautiful master suite can be found on the 2nd floor. The walk-out LL could be easily finished to provide even more space. So many possibilities and a wonderful location!
Location
State MA
County Middlesex
Zoning Res
Direction Musket Drive to Washington Drive to Wilson Lane
Rooms
Family Room Wood / Coal / Pellet Stove, Flooring - Hardwood, Recessed Lighting
Basement Full, Walk-Out Access, Interior Entry, Unfinished
Primary Bedroom Level Second
Dining Room Flooring - Wall to Wall Carpet
Kitchen Flooring - Hardwood, Dining Area, Countertops - Stone/Granite/Solid, Kitchen Island, Deck - Exterior, Exterior Access, Recessed Lighting, Remodeled, Slider, Stainless Steel Appliances
Interior
Interior Features Recessed Lighting, Slider, Closet, Bathroom - Full, Bathroom - Double Vanity/Sink, Bathroom - Tiled With Tub & Shower, Closet - Linen, Game Room, Foyer, Bathroom, Wired for Sound
Heating Baseboard, Oil, Fireplace(s)
Cooling None
Flooring Tile, Carpet, Hardwood, Flooring - Hardwood, Flooring - Stone/Ceramic Tile
Fireplaces Number 2
Fireplaces Type Family Room
Appliance Range, Dishwasher, Disposal, Microwave, Refrigerator, Oil Water Heater, Utility Connections for Electric Range, Utility Connections for Electric Dryer
Laundry Closet/Cabinets - Custom Built, Flooring - Stone/Ceramic Tile, Electric Dryer Hookup, Washer Hookup, First Floor
Exterior
Exterior Feature Balcony - Exterior, Rain Gutters, Professional Landscaping, Sprinkler System, Fruit Trees
Garage Spaces 2.0
Community Features Shopping, Pool, Park, Walk/Jog Trails, Medical Facility, Bike Path, Conservation Area, Highway Access, House of Worship, Public School, T-Station
Utilities Available for Electric Range, for Electric Dryer, Washer Hookup
Roof Type Shingle
Total Parking Spaces 8
Garage Yes
Building
Lot Description Wooded, Gentle Sloping
Foundation Concrete Perimeter
Sewer Private Sewer
Water Public
Schools
Elementary Schools Choice Of 6
Middle Schools Rj Grey Jr Hs
High Schools Abrhs
Others
Acceptable Financing Contract
Listing Terms Contract
Read Less Info
Want to know what your home might be worth? Contact us for a FREE valuation!

Our team is ready to help you sell your home for the highest possible price ASAP
Bought with Chris Mendosa • Engel & Volkers Concord
GET MORE INFORMATION





