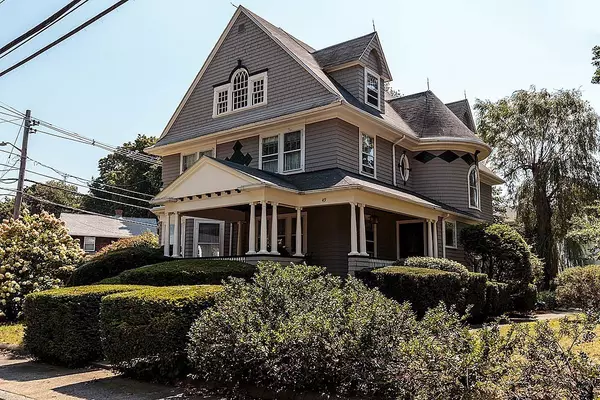For more information regarding the value of a property, please contact us for a free consultation.
Key Details
Sold Price $880,000
Property Type Single Family Home
Sub Type Single Family Residence
Listing Status Sold
Purchase Type For Sale
Square Footage 3,761 sqft
Price per Sqft $233
Subdivision Wollaston Center
MLS Listing ID 72330876
Sold Date 08/31/18
Style Victorian
Bedrooms 5
Full Baths 2
Half Baths 1
Year Built 1896
Annual Tax Amount $10,185
Tax Year 2018
Lot Size 0.330 Acres
Acres 0.33
Property Description
This 1896 Victorian sits proudly on the corner of Fenno and Wollaston Avenue. It is hard to miss this majestic property.! The home is amazing and your guests are warmly greeted by a large foyer with fireplace. The first floor has a formal living room, a beautiful dining room, a family room/den, a large kitchen with pantry and a half bath. The 2nd floor features three bedrooms, a study and a full bath. The third floor has two additional bedrooms, an office and a full bath. There are 5 fireplaces, hardwood floors and quality craftsmanship everywhere. Updating is required but well worth the effort in this one of a kind home. The lot has 14,186 square feet of land. There is a one-car garage. There appears to be many possibilities for this home and we ask that you due your due diligence to explore other possibilities. Walk to the playgrounds/parks//the stadium, the train, Wollaston Center and the beach from this gorgeous property. Location, location, location plus MORE! Do not miss
Location
State MA
County Norfolk
Zoning Res B
Direction Wollaston Avenue is off Hancock Street or Fenno
Rooms
Family Room Flooring - Hardwood
Basement Full, Unfinished
Primary Bedroom Level Second
Dining Room Flooring - Hardwood
Kitchen Flooring - Wood, Dining Area, Pantry
Interior
Interior Features Study, Office, Foyer
Heating Hot Water, Natural Gas, Fireplace(s), Fireplace
Cooling None
Flooring Wood, Tile, Carpet, Flooring - Hardwood
Fireplaces Number 4
Fireplaces Type Dining Room, Living Room
Appliance Dishwasher, Refrigerator, Washer, Dryer, Gas Water Heater, Tank Water Heater, Utility Connections for Gas Range, Utility Connections for Electric Oven, Utility Connections for Gas Dryer
Laundry In Basement, Washer Hookup
Exterior
Exterior Feature Rain Gutters
Garage Spaces 1.0
Community Features Public Transportation, Shopping, Tennis Court(s), Park, Walk/Jog Trails, Golf, Laundromat, Highway Access, House of Worship, Public School, T-Station, Sidewalks
Utilities Available for Gas Range, for Electric Oven, for Gas Dryer, Washer Hookup
Waterfront Description Beach Front, Bay, 1/2 to 1 Mile To Beach, Beach Ownership(Public)
Roof Type Shingle
Total Parking Spaces 4
Garage Yes
Building
Lot Description Corner Lot, Cleared, Level
Foundation Granite
Sewer Public Sewer
Water Public
Architectural Style Victorian
Others
Acceptable Financing Contract
Listing Terms Contract
Read Less Info
Want to know what your home might be worth? Contact us for a FREE valuation!

Our team is ready to help you sell your home for the highest possible price ASAP
Bought with Jing Zheng • Success! Real Estate




