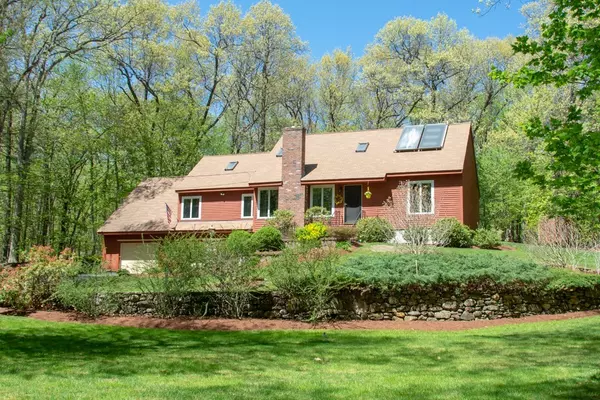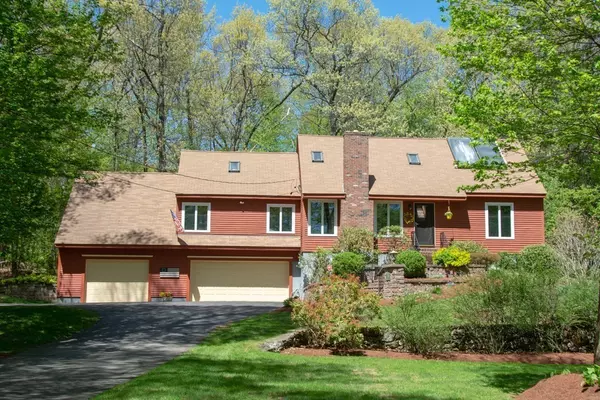For more information regarding the value of a property, please contact us for a free consultation.
Key Details
Sold Price $458,000
Property Type Single Family Home
Sub Type Single Family Residence
Listing Status Sold
Purchase Type For Sale
Square Footage 2,759 sqft
Price per Sqft $166
MLS Listing ID 72328388
Sold Date 09/27/18
Style Cape
Bedrooms 4
Full Baths 2
Half Baths 1
Year Built 1983
Annual Tax Amount $7,086
Tax Year 2018
Lot Size 1.560 Acres
Acres 1.56
Property Description
This home has it all!! Stunning 4 bedroom, 2.5 bath with bonus room on 1.5 acres in a coveted section of Sterling. First floor of this home boasts more room than most will need and is soaked with natural light from windows and skylights - a dining room with fireplace, updated kitchen with peninsula, living room with pellet stove, ductless AC unit, and doors to large deck - all with hardwood. Master suite includes a large bedroom, a dressing room, very large walk-in closet and full bath. Master opens to a spa room with hot tub that opens to deck. Another bedroom, bathroom with laundry, and a bonus room with closet round out the first floor. The second floor includes two bedrooms and a full bathroom. Three garage spaces and a large parking area. Large basement for storage. Large front and back yards with landscaping, fire pit, and a patio. Camp at home with parking area for trailer with electrical hookup! Recent Andersen windows throughout, new boiler in May 2018 and passing Title V!
Location
State MA
County Worcester
Direction Main St (Rt. 12) to Maple St.
Rooms
Basement Full, Interior Entry, Garage Access, Concrete
Primary Bedroom Level Main
Dining Room Skylight, Cathedral Ceiling(s), Ceiling Fan(s), Closet, Flooring - Hardwood, Window(s) - Bay/Bow/Box, Exterior Access, Open Floorplan
Kitchen Bathroom - Half, Flooring - Hardwood, Window(s) - Bay/Bow/Box, Dining Area, Countertops - Stone/Granite/Solid, Countertops - Upgraded, Breakfast Bar / Nook, Cabinets - Upgraded, Recessed Lighting, Peninsula
Interior
Interior Features Cathedral Ceiling(s), Ceiling Fan(s), Cable Hookup, Closet, Bonus Room, Sauna/Steam/Hot Tub
Heating Baseboard, Oil, Wood
Cooling Wall Unit(s)
Flooring Wood, Tile, Vinyl, Carpet, Laminate, Flooring - Wall to Wall Carpet, Flooring - Laminate
Fireplaces Number 1
Fireplaces Type Dining Room
Appliance Range, Dishwasher, Microwave, Refrigerator, Washer, Dryer, Solar Hot Water, Utility Connections for Electric Range, Utility Connections for Electric Oven, Utility Connections for Electric Dryer
Laundry First Floor, Washer Hookup
Exterior
Exterior Feature Rain Gutters, Storage, Sprinkler System, Decorative Lighting, Stone Wall
Garage Spaces 3.0
Fence Invisible
Utilities Available for Electric Range, for Electric Oven, for Electric Dryer, Washer Hookup
Waterfront Description Beach Front, Lake/Pond, 1 to 2 Mile To Beach, Beach Ownership(Public,Other (See Remarks))
Roof Type Shingle
Total Parking Spaces 8
Garage Yes
Building
Lot Description Wooded
Foundation Concrete Perimeter
Sewer Private Sewer
Water Public
Schools
Elementary Schools Houghton
Middle Schools Chocksett
High Schools Wachusett
Read Less Info
Want to know what your home might be worth? Contact us for a FREE valuation!

Our team is ready to help you sell your home for the highest possible price ASAP
Bought with Richard Freeman • Keller Williams Realty North Central
GET MORE INFORMATION





