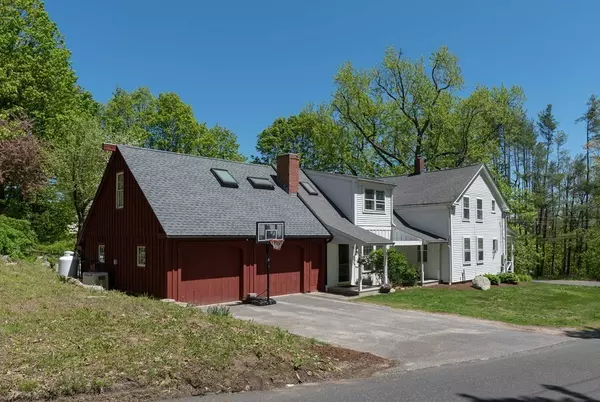For more information regarding the value of a property, please contact us for a free consultation.
Key Details
Sold Price $379,000
Property Type Single Family Home
Sub Type Single Family Residence
Listing Status Sold
Purchase Type For Sale
Square Footage 2,347 sqft
Price per Sqft $161
MLS Listing ID 72327681
Sold Date 08/10/18
Style Cape, Antique
Bedrooms 5
Full Baths 3
Half Baths 1
Year Built 1854
Annual Tax Amount $4,817
Tax Year 2018
Lot Size 0.760 Acres
Acres 0.76
Property Description
Peaceful harbor in the hills of Southampton. Large trees shade the expansive porches of this period 2350 sq.ft. farmhouse with great charm on a lovely 3/4 acre corner lot with gardens, swimming pool and views of the distant hills. A graceful dining room anchors the 1st floor with eat-in updated kitchen with granite countertops, screened porch overlooking the yard and utility/laundry rooms on one side, bedroom with attached 1/2 bath, full bath and large fireplaced living room on the other. Upstairs are 3 bedrooms with full bath and spacious master bedroom with skylights, lovely newer bathroom with soaking tub and tiled shower and office nook. Attached 2-car garage and workshop, wood stove and whole house generator included. First showings at open house on Sunday, 1-3pm, May 20.
Location
State MA
County Hampshire
Zoning Res
Direction House on Corner of High St and Maple St.
Rooms
Basement Full, Crawl Space, Sump Pump, Concrete, Unfinished
Primary Bedroom Level Second
Dining Room Flooring - Wood
Kitchen Skylight, Flooring - Stone/Ceramic Tile, Kitchen Island
Interior
Interior Features Bathroom - Full, Bathroom - With Tub & Shower, Bathroom, Sun Room
Heating Forced Air, Electric Baseboard, Oil
Cooling None
Flooring Wood, Tile, Vinyl, Flooring - Vinyl, Flooring - Wall to Wall Carpet
Fireplaces Number 1
Fireplaces Type Living Room
Appliance Range, Dishwasher, Refrigerator, Washer, Dryer, Range Hood, Oil Water Heater, Tank Water Heater, Utility Connections for Gas Range, Utility Connections for Electric Dryer
Laundry Laundry Closet, Electric Dryer Hookup, Washer Hookup, First Floor
Exterior
Exterior Feature Rain Gutters, Storage, Fruit Trees, Garden, Outdoor Shower, Stone Wall
Garage Spaces 2.0
Pool Above Ground
Community Features Walk/Jog Trails
Utilities Available for Gas Range, for Electric Dryer, Washer Hookup
Waterfront false
View Y/N Yes
View Scenic View(s)
Roof Type Shingle
Parking Type Attached, Garage Door Opener, Storage, Garage Faces Side, Paved Drive, Off Street, Paved
Total Parking Spaces 2
Garage Yes
Private Pool true
Building
Lot Description Corner Lot, Gentle Sloping
Foundation Concrete Perimeter, Stone, Brick/Mortar
Sewer Private Sewer
Water Public
Schools
Middle Schools Hrhs
High Schools Hrhs
Read Less Info
Want to know what your home might be worth? Contact us for a FREE valuation!

Our team is ready to help you sell your home for the highest possible price ASAP
Bought with Robin R. Sheldon • Robin R Sheldon R. E.
GET MORE INFORMATION





