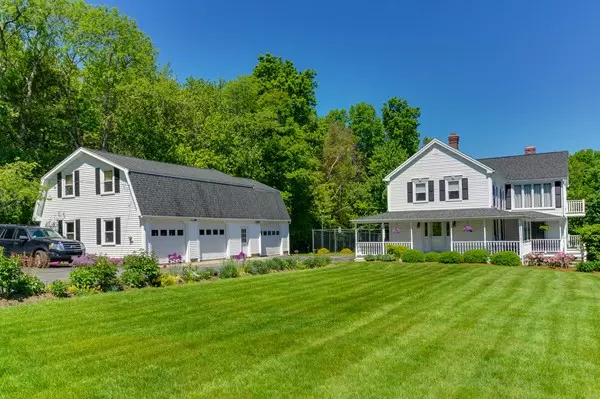For more information regarding the value of a property, please contact us for a free consultation.
Key Details
Sold Price $450,000
Property Type Single Family Home
Sub Type Single Family Residence
Listing Status Sold
Purchase Type For Sale
Square Footage 2,560 sqft
Price per Sqft $175
MLS Listing ID 72327677
Sold Date 08/29/18
Style Colonial
Bedrooms 3
Full Baths 2
Half Baths 1
Year Built 1915
Annual Tax Amount $6,471
Tax Year 2018
Lot Size 3.000 Acres
Acres 3.0
Property Description
OPEN HOUSE 7/1 starting at 11AM ATTENTION CONTRACTORS & LANDSCAPERS!!!! Oversized 3 stall garage 26x 34 with plenty of space on the second floor for storage space or your office!! You can be on vacation while being home!!! Tennis court with lights for night games. Beautiful 18x36 pool all fenced in and with a new liner less than 3 years old. Have your morning coffee on the wrap around covered porch and listen to all mother nature has to offer! 20x 40 kitchen with plenty of cabinet space~ SS range and fridge. First floor laundry. Formal front living room. Upstairs boasts 3 bedrooms. Huge master suite 20x26 has a Romeo and Juilet balcony to enjoy your morning coffee on. The sundrenched Master bath is 13x12 and has a skylight~ soaking tub~ tiled shower ~ master walkin closet Walk out basement has a finished heated office with sliders. Central vac. Manicured lawn and flower beds. Come and see this mini estate.
Location
State MA
County Worcester
Zoning Res
Direction Rt 122 N or S to West Hartford. Or Rt 16 Douglas to West Hartford Ave
Rooms
Family Room Ceiling Fan(s), Flooring - Stone/Ceramic Tile, Exterior Access, Recessed Lighting, Slider
Basement Full, Partially Finished, Walk-Out Access, Sump Pump
Primary Bedroom Level Second
Dining Room Flooring - Wall to Wall Carpet
Kitchen Flooring - Stone/Ceramic Tile, Breakfast Bar / Nook, Recessed Lighting, Slider, Stainless Steel Appliances
Interior
Interior Features Central Vacuum
Heating Oil
Cooling Window Unit(s), Wall Unit(s)
Flooring Tile, Vinyl, Carpet, Hardwood
Fireplaces Number 1
Fireplaces Type Family Room
Appliance Range, Dishwasher, Refrigerator, Oil Water Heater
Laundry Flooring - Stone/Ceramic Tile, Electric Dryer Hookup, Washer Hookup, First Floor
Exterior
Exterior Feature Tennis Court(s)
Garage Spaces 3.0
Pool In Ground
Community Features Tennis Court(s), Walk/Jog Trails, Stable(s), Medical Facility, Highway Access, House of Worship, Private School, Public School
Roof Type Shingle
Total Parking Spaces 6
Garage Yes
Private Pool true
Building
Lot Description Easements
Foundation Stone
Sewer Public Sewer
Water Private
Read Less Info
Want to know what your home might be worth? Contact us for a FREE valuation!

Our team is ready to help you sell your home for the highest possible price ASAP
Bought with Elizabeth Galano • Keller Williams Realty North Central
GET MORE INFORMATION





