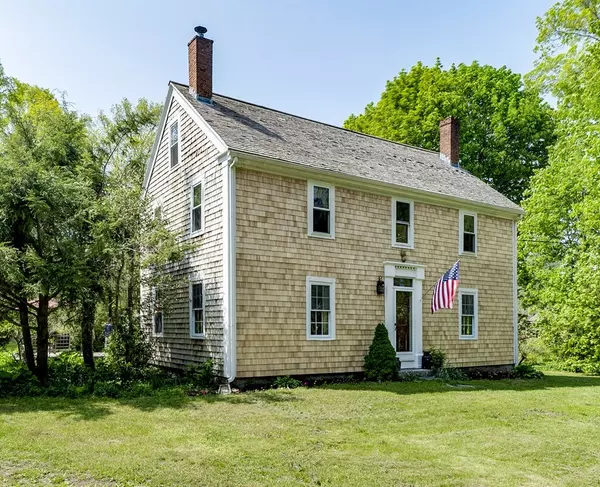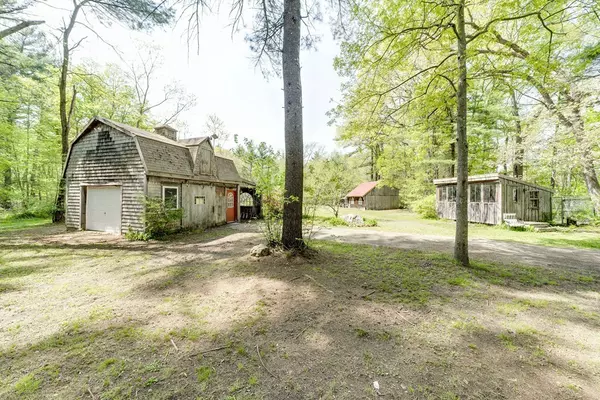For more information regarding the value of a property, please contact us for a free consultation.
Key Details
Sold Price $603,000
Property Type Single Family Home
Sub Type Single Family Residence
Listing Status Sold
Purchase Type For Sale
Square Footage 3,000 sqft
Price per Sqft $201
MLS Listing ID 72327668
Sold Date 11/29/18
Style Colonial
Bedrooms 5
Full Baths 3
HOA Y/N false
Year Built 1780
Annual Tax Amount $6,517
Tax Year 2018
Lot Size 9.370 Acres
Acres 9.37
Property Description
Historic Farmhouse with Acreage!!! This amazing Federal home was built in 1780 and set on a private 9.37 lot of beautiful farm land and is all set up for Homesteaders including a Smoke House, spare well and a full hook up for a generator. A lot of updating has been done including new windows and updated electric, but sellers have left the charm in place with many original features preserved, the interior trim, doors, stairways, fireplace mantles and more. Open floor plan in the kitchen, dining room, pantry and entry way to sun porch. Slider to outside and the amazing flowering gardens, outside kitchen, fruit trees, raspberry patch, patio and six (6) out buildings. One is an over sized garage for 6 to 8 cars (approx. 1500 sq'). Wide pine floors compliment the entire home. Five (5) bedrooms (town has it as 3), 3 updated baths, formal dining room/office. Move in condition. Great home for horses lovers, contractors or car collectors.
Location
State MA
County Plymouth
Zoning res
Direction Route 58 to Parsonage Road
Rooms
Basement Full, Bulkhead, Sump Pump
Primary Bedroom Level Second
Dining Room Wood / Coal / Pellet Stove, Cathedral Ceiling(s), Flooring - Wood, Exterior Access, Remodeled, Slider, Gas Stove
Kitchen Flooring - Wood, Pantry, Countertops - Upgraded, Exterior Access, Recessed Lighting, Stainless Steel Appliances, Pot Filler Faucet, Gas Stove
Interior
Interior Features Closet, Recessed Lighting, Home Office, Play Room, Sun Room, Central Vacuum
Heating Oil, Propane, Wood
Cooling Other
Flooring Wood, Pine, Flooring - Wood
Fireplaces Number 2
Appliance Range, Dishwasher, Tank Water Heaterless, Utility Connections for Gas Range, Utility Connections for Electric Oven, Utility Connections for Electric Dryer
Laundry First Floor
Exterior
Exterior Feature Storage, Fruit Trees, Garden
Garage Spaces 6.0
Community Features Public Transportation, Shopping, Park, Stable(s)
Utilities Available for Gas Range, for Electric Oven, for Electric Dryer
Roof Type Wood
Total Parking Spaces 15
Garage Yes
Building
Lot Description Wooded, Farm
Foundation Concrete Perimeter, Granite
Sewer Private Sewer
Water Private
Others
Senior Community false
Read Less Info
Want to know what your home might be worth? Contact us for a FREE valuation!

Our team is ready to help you sell your home for the highest possible price ASAP
Bought with Dianne Costello • Coldwell Banker Residential Brokerage - Hingham
GET MORE INFORMATION





