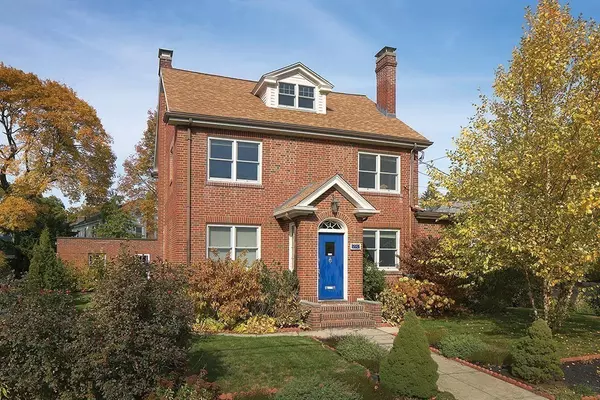For more information regarding the value of a property, please contact us for a free consultation.
Key Details
Sold Price $979,000
Property Type Single Family Home
Sub Type Single Family Residence
Listing Status Sold
Purchase Type For Sale
Square Footage 2,562 sqft
Price per Sqft $382
MLS Listing ID 72327334
Sold Date 06/26/18
Style Colonial
Bedrooms 4
Full Baths 3
HOA Y/N false
Year Built 1940
Annual Tax Amount $6,627
Tax Year 2018
Lot Size 9,583 Sqft
Acres 0.22
Property Description
Accessed via driveway on Randlett Park, this sunny Colonial has an airy open floor plan and a level landscaped yard. Nicely renovated since 2008 from the roof down, newer windows, kitchen, bathrooms, systems, and entire 3rd floor suite sparkle. The spacious kitchen features maple cabinetry and Corian and granite counters and breakfast bar overlooking dining room. Adjoining the huge living room with fireplace, office and family room complete this level. Light-filled master bedroom has its own sumptuous bathroom and three closets on 3rd level. Three large bedrooms and a stone and tile bath with stacking laundry on 2nd floor. Bonus lower level includes tiled playroom, storage room, workshop, and full bathroom. Private rear yard offers patio and hot tub. Garage has tracks for conversion to traditional garage door and built-in shelving. Property is in close proximity to Newton schools and two commuter rail, shops and convenient to major transportation routes.
Location
State MA
County Middlesex
Area West Newton
Zoning SR3
Direction From West Newton Square, East on Watertown Street. Left on Randlett Park. House is on corner.
Rooms
Family Room Flooring - Stone/Ceramic Tile, Recessed Lighting
Basement Partially Finished
Dining Room Flooring - Hardwood
Kitchen Ceiling Fan(s), Flooring - Hardwood, Countertops - Stone/Granite/Solid, Breakfast Bar / Nook, Exterior Access, Recessed Lighting, Remodeled, Gas Stove
Interior
Interior Features Closet/Cabinets - Custom Built, Recessed Lighting
Heating Baseboard, Natural Gas
Cooling None
Flooring Vinyl, Marble, Hardwood, Stone / Slate, Flooring - Hardwood, Flooring - Stone/Ceramic Tile, Flooring - Vinyl
Fireplaces Number 1
Fireplaces Type Living Room
Appliance Range, Dishwasher, Disposal, Refrigerator, Washer, Dryer, Gas Water Heater, Tank Water Heater, Plumbed For Ice Maker, Utility Connections for Gas Range, Utility Connections for Gas Dryer
Laundry Flooring - Stone/Ceramic Tile, Gas Dryer Hookup, Washer Hookup
Exterior
Exterior Feature Rain Gutters, Sprinkler System
Garage Spaces 1.0
Community Features Public Transportation, Shopping, Pool, Park, Highway Access, Public School, T-Station, Sidewalks
Utilities Available for Gas Range, for Gas Dryer, Washer Hookup, Icemaker Connection
Roof Type Shingle, Rubber
Total Parking Spaces 4
Garage Yes
Building
Lot Description Corner Lot, Level
Foundation Concrete Perimeter
Sewer Public Sewer
Water Public
Architectural Style Colonial
Schools
Elementary Schools Horace-Mann
Middle Schools Day
High Schools North
Others
Senior Community false
Read Less Info
Want to know what your home might be worth? Contact us for a FREE valuation!

Our team is ready to help you sell your home for the highest possible price ASAP
Bought with Victoria Keith • Board and Park, LLC




