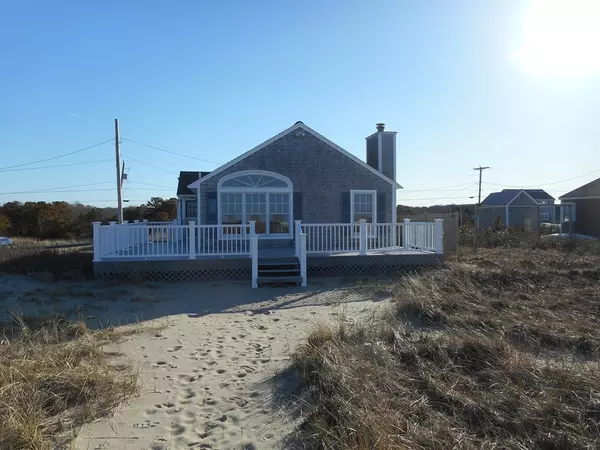For more information regarding the value of a property, please contact us for a free consultation.
Key Details
Sold Price $720,000
Property Type Single Family Home
Sub Type Single Family Residence
Listing Status Sold
Purchase Type For Sale
Square Footage 936 sqft
Price per Sqft $769
MLS Listing ID 72327126
Sold Date 06/29/18
Style Ranch
Bedrooms 2
Full Baths 1
Year Built 1953
Annual Tax Amount $10,357
Tax Year 2018
Lot Size 0.590 Acres
Acres 0.59
Property Description
Built and maintained since 1953 by original owner, a little piece of heaven being offered for the first time. The sandbar and sugar sand beach stretches for miles. Sit and read, swim, and sip your cocktail by the sea. Beautiful vistas from every angle. This home offers an opportunity to relax with two beds, 1 bath and a cathedral living/dining /kit. Updated in the 80's, some elements could be refreshed or just use as is. New Title 5 to be installed shortly. Think of the relaxed evenings with friends and family having a fire after a beautiful day on the beach. Life should be this easy. Sagamore Beach offers the Sagamore Beach Colony Club which offers a day camp, boating, tennis, and all kinds of social events. Come be a part of a beach where life-long friendships are forged all without going over the bridge.
Location
State MA
County Barnstable
Zoning R-1
Direction Left on Williston Rd., right on Bradford, bear right onto Phillips RD.
Rooms
Primary Bedroom Level First
Dining Room Skylight, Cathedral Ceiling(s), Flooring - Hardwood, Window(s) - Bay/Bow/Box, Window(s) - Picture, Cable Hookup, Deck - Exterior, Exterior Access, Open Floorplan, Remodeled, Slider
Kitchen Closet, Flooring - Stone/Ceramic Tile, Breakfast Bar / Nook, Deck - Exterior, Open Floorplan
Interior
Heating Electric Baseboard, None
Cooling Wall Unit(s)
Flooring Wood, Tile, Laminate
Fireplaces Number 1
Fireplaces Type Living Room
Appliance Dishwasher, Microwave, Refrigerator, Washer, Dryer, Utility Connections for Electric Oven, Utility Connections for Electric Dryer
Laundry Electric Dryer Hookup, Washer Hookup, First Floor
Exterior
Community Features Tennis Court(s), Park, Walk/Jog Trails, Bike Path, Conservation Area, Public School
Utilities Available for Electric Oven, for Electric Dryer, Washer Hookup
Waterfront Description Waterfront, Beach Front, Ocean, Access, Direct Access, Private, Direct Access, Frontage, 0 to 1/10 Mile To Beach, Beach Ownership(Private)
View Y/N Yes
View Scenic View(s)
Roof Type Shingle
Total Parking Spaces 4
Garage No
Building
Lot Description Easements
Foundation Concrete Perimeter, Block
Sewer Private Sewer
Water Public
Architectural Style Ranch
Read Less Info
Want to know what your home might be worth? Contact us for a FREE valuation!

Our team is ready to help you sell your home for the highest possible price ASAP
Bought with Korey Welch • Boom Realty




