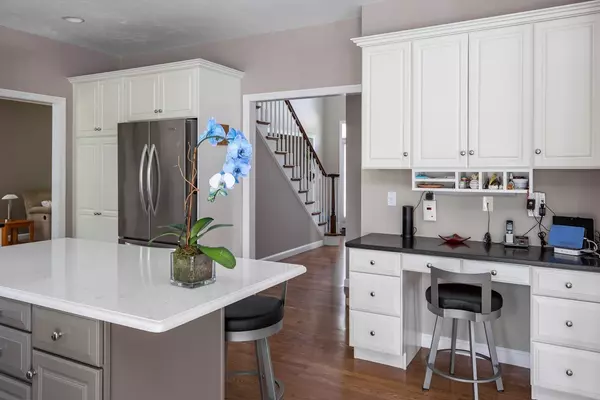For more information regarding the value of a property, please contact us for a free consultation.
Key Details
Sold Price $770,000
Property Type Single Family Home
Sub Type Single Family Residence
Listing Status Sold
Purchase Type For Sale
Square Footage 4,532 sqft
Price per Sqft $169
MLS Listing ID 72326493
Sold Date 07/31/18
Style Colonial
Bedrooms 4
Full Baths 3
Half Baths 1
Year Built 1999
Annual Tax Amount $12,261
Tax Year 2018
Lot Size 0.900 Acres
Acres 0.9
Property Description
Location, location, location! Walk to Town Common, Library, local cafes, Hopkinton Cultural Arts Center, restaurants and 1/2 mile from start of Boston Marathon! Highly desirable natural gas heat, town water and town sewer in this 4/5 bedroom, 3 1/2 bath colonial! Numerous updates were completed in 2015 -- installed new carpet throughout the 2nd floor, replaced all appliances (kitchen/laundry), replaced roof, refinished and stained hardwood floors and stairs, painted interior, and updated kitchen! Composite deck built in 2009; Finished expansive walk out lower level with bedroom, full bath, kitchenette with quartz countertops, and high speed network wiring for office in 2007. Hardwoods throughout first floor w/exception of family room. Enjoy the desirable open floor plan with kitchen open to family room. Front to back LR/DR, first floor laundry, and 4 very good sized bedrooms upstairs w/all but one featuring walk in closets! Water softener, sprinkler system too!! Don't miss this one!!!
Location
State MA
County Middlesex
Zoning RB2
Direction Ash Street to Hearthstone
Rooms
Family Room Flooring - Wall to Wall Carpet, Open Floorplan, Recessed Lighting
Basement Full, Finished, Walk-Out Access, Interior Entry
Primary Bedroom Level Second
Dining Room Flooring - Hardwood
Kitchen Flooring - Hardwood, Countertops - Stone/Granite/Solid, Kitchen Island, Open Floorplan, Recessed Lighting, Remodeled, Slider, Stainless Steel Appliances
Interior
Interior Features Bathroom - Double Vanity/Sink, Closet - Linen, Countertops - Stone/Granite/Solid, High Speed Internet Hookup, Wet bar, Bathroom, Game Room
Heating Forced Air, Natural Gas
Cooling Central Air
Flooring Tile, Carpet, Hardwood, Flooring - Stone/Ceramic Tile, Flooring - Wall to Wall Carpet
Fireplaces Number 1
Fireplaces Type Family Room
Appliance Washer, Dryer, Water Softener, Utility Connections for Gas Range, Utility Connections for Gas Oven
Laundry First Floor
Exterior
Exterior Feature Sprinkler System
Garage Spaces 2.0
Community Features Tennis Court(s), Park, Walk/Jog Trails, Golf, Medical Facility, Bike Path, Highway Access, House of Worship, Private School, Public School, T-Station
Utilities Available for Gas Range, for Gas Oven
Waterfront false
Roof Type Shingle
Parking Type Attached, Paved Drive, Off Street
Total Parking Spaces 2
Garage Yes
Building
Lot Description Sloped
Foundation Concrete Perimeter
Sewer Public Sewer
Water Public
Others
Senior Community false
Read Less Info
Want to know what your home might be worth? Contact us for a FREE valuation!

Our team is ready to help you sell your home for the highest possible price ASAP
Bought with Rebecca Zeng • RE/MAX Destiny
GET MORE INFORMATION





