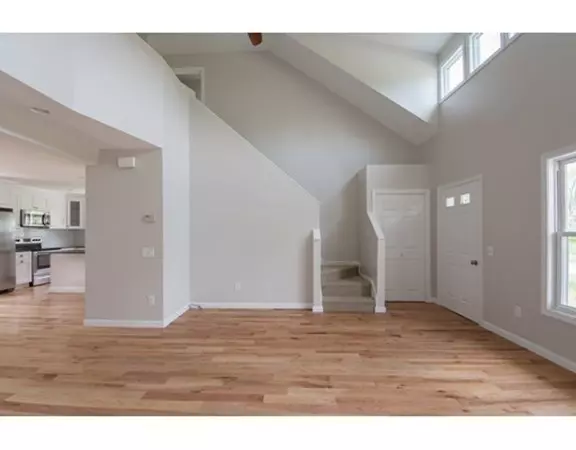For more information regarding the value of a property, please contact us for a free consultation.
Key Details
Sold Price $333,000
Property Type Single Family Home
Sub Type Single Family Residence
Listing Status Sold
Purchase Type For Sale
Square Footage 1,154 sqft
Price per Sqft $288
MLS Listing ID 72326413
Sold Date 09/18/18
Style Cape
Bedrooms 2
Full Baths 1
Half Baths 1
HOA Y/N false
Year Built 1952
Annual Tax Amount $3,374
Tax Year 2017
Lot Size 0.510 Acres
Acres 0.51
Property Description
Welcome to the country! This charming Cape is just a stones throw from Little Compton and Almy Creek that leads to the River. Turn key and ready for new owners. Completely transformed from top to bottom offering features desired by discerning buyers, yet preserves the relaxing atmosphere of its surrounding natural beauty. Situated on a ½ acre lot, this home is equally suited for year round living as well as a weekend get-away. Bonus room functions well as a guest room or home office. Wide oak flooring, updated baths and appliances, marble counters, new carpet and brand new 2 bed septic are a few of the many upgrades.
Location
State RI
County Newport
Zoning R60
Direction Main Road, to Anthony Road, right on to Peckham Lane.
Rooms
Basement Crawl Space, Bulkhead, Sump Pump, Concrete
Kitchen Bathroom - Half, Pantry, Countertops - Stone/Granite/Solid, Countertops - Upgraded, Kitchen Island, Cabinets - Upgraded, Remodeled
Interior
Interior Features Ceiling Fan(s), Closet, Bedroom, Den, Mud Room
Heating Baseboard
Cooling None
Flooring Wood, Tile, Carpet, Flooring - Wall to Wall Carpet, Flooring - Wood
Appliance Oven, Dishwasher, Microwave, Refrigerator, Freezer, Washer, Dryer, Other, Oil Water Heater, Utility Connections for Electric Range
Laundry Bathroom - Full, Second Floor
Exterior
Exterior Feature Other
Community Features Public Transportation, Shopping, Walk/Jog Trails, Conservation Area, Highway Access, Marina, Public School, Other
Utilities Available for Electric Range
Waterfront Description Beach Front, Beach Access, Walk to, 3/10 to 1/2 Mile To Beach, Beach Ownership(Public)
Total Parking Spaces 4
Garage No
Building
Lot Description Cleared, Other
Foundation Concrete Perimeter
Sewer Private Sewer
Water Private
Architectural Style Cape
Others
Acceptable Financing Seller W/Participate
Listing Terms Seller W/Participate
Read Less Info
Want to know what your home might be worth? Contact us for a FREE valuation!

Our team is ready to help you sell your home for the highest possible price ASAP
Bought with Leslie Hogan • Hogan Associates




