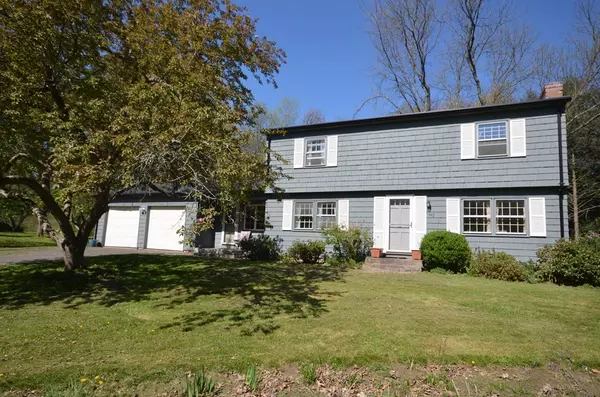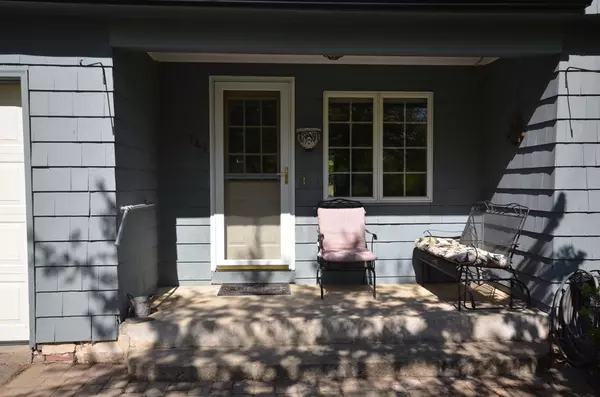For more information regarding the value of a property, please contact us for a free consultation.
Key Details
Sold Price $350,000
Property Type Single Family Home
Sub Type Single Family Residence
Listing Status Sold
Purchase Type For Sale
Square Footage 1,746 sqft
Price per Sqft $200
Subdivision Orchard Valley
MLS Listing ID 72326252
Sold Date 08/02/18
Style Colonial
Bedrooms 4
Full Baths 2
Year Built 1967
Annual Tax Amount $5,547
Tax Year 2018
Lot Size 1.200 Acres
Acres 1.2
Property Description
This four bedroom Colonial is located at the western end of Pondview Circle and backs up to farmland in Hadley. The interior has been well maintained and includes an upgraded cherry kitchen, dining room with built-in corner cupboards, a spacious living room with fireplace and a versatile family room which connects to a three season enclosed porch and private rear yard. The second floor includes four sun filled bedrooms and a full bath. The basement has a finished room that works as a study and a playroom to spread out in. All in all, a great house to entertain in - don't forget to use the fire pit in the back yard to make those smores this summer.
Location
State MA
County Hampshire
Zoning RO
Direction Rt 116 to W Pomeroy to Farmington to Pondview
Rooms
Family Room Flooring - Wood, Exterior Access
Basement Full, Partially Finished, Interior Entry, Bulkhead, Concrete
Primary Bedroom Level Second
Dining Room Closet/Cabinets - Custom Built, Flooring - Wood
Kitchen Flooring - Vinyl, Window(s) - Bay/Bow/Box, Breakfast Bar / Nook, Cabinets - Upgraded, Remodeled, Gas Stove
Interior
Interior Features Office
Heating Central, Forced Air, Natural Gas
Cooling Central Air
Flooring Wood, Tile, Vinyl, Carpet
Fireplaces Number 1
Fireplaces Type Living Room
Appliance Range, Dishwasher, Disposal, Microwave, Refrigerator, Washer, Dryer, Gas Water Heater, Tank Water Heater, Plumbed For Ice Maker, Utility Connections for Gas Range, Utility Connections for Gas Dryer
Laundry In Basement, Washer Hookup
Exterior
Exterior Feature Rain Gutters
Garage Spaces 2.0
Community Features Public Transportation, Shopping, Park, Walk/Jog Trails, Golf, Medical Facility, Laundromat, Bike Path, Conservation Area, House of Worship, Private School, Public School, University
Utilities Available for Gas Range, for Gas Dryer, Washer Hookup, Icemaker Connection
Waterfront false
Roof Type Shingle
Parking Type Attached, Garage Door Opener, Paved Drive, Off Street, Driveway, Paved
Total Parking Spaces 6
Garage Yes
Building
Foundation Concrete Perimeter
Sewer Public Sewer
Water Public
Schools
Elementary Schools Crocker Farm
Middle Schools Amh Regional
High Schools Amh Regional
Others
Senior Community false
Read Less Info
Want to know what your home might be worth? Contact us for a FREE valuation!

Our team is ready to help you sell your home for the highest possible price ASAP
Bought with Christine Lau • 5 College REALTORS®
GET MORE INFORMATION





