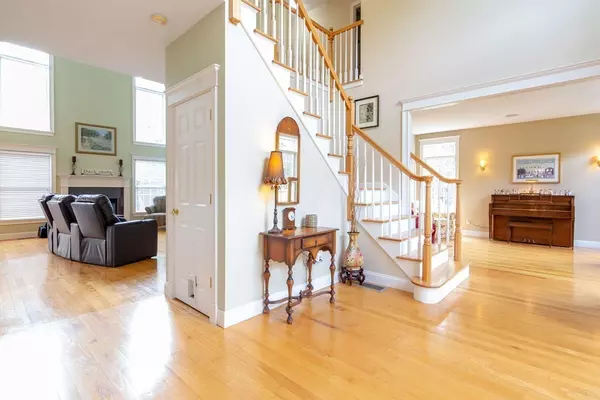For more information regarding the value of a property, please contact us for a free consultation.
Key Details
Sold Price $595,000
Property Type Single Family Home
Sub Type Single Family Residence
Listing Status Sold
Purchase Type For Sale
Square Footage 3,870 sqft
Price per Sqft $153
MLS Listing ID 72325652
Sold Date 08/01/18
Style Colonial
Bedrooms 5
Full Baths 3
HOA Fees $33/ann
HOA Y/N true
Year Built 2002
Annual Tax Amount $9,118
Tax Year 2018
Lot Size 0.930 Acres
Acres 0.93
Property Description
BEAUTIFUL Stately Custom-Built home in the sought-after Laurel Ridge Community of fine homes. 5 Bedroom-3 Full Baths in an open floor plan. Hardwood Floors w/Brazilian Cherry inlays throughout. 1st floor has 9’ ceilings, 17’ in Family & Foyer rooms. Cherry Cabinets w/SS Appliances, Breakfast Bar W/ dining area overlooking the Beautifully Landscaped backyard, Huge stamped concrete patio W/Waterfall/Pond, Gazebo, Sundance Hotub & Grilling Station. Formal Dining Room w/custom built Wall sized Hutch. Formal Living Room. EXQUISITE MASTER SUITE w/tray ceilings fireplace and HUGE master bath. 4 Car Extended Garage, 240 Power, 2 bays heated, ready for all the toys. Huge storage area above. 5 Zone Boderus Aqua Air System W/Automatic humidity control, new Mega Stor Water Heater. Heated Basement, Jamo speaker system & Cat5 throughout, pre-wired for CVT. Insulated interior walls, Walk in closets throughout, Sprinklers, Central Vac, C/A, Alarm, Custom Blinds, 20KWH Koehler Generator & Much More!!
Location
State MA
County Hampden
Zoning r1
Direction Hillside to Will Palmer to Laurel Ridge
Rooms
Family Room Wood / Coal / Pellet Stove, Cathedral Ceiling(s), Ceiling Fan(s), Flooring - Hardwood, Balcony - Interior, Open Floorplan, Recessed Lighting
Basement Full, Garage Access, Sump Pump
Primary Bedroom Level Second
Dining Room Coffered Ceiling(s), Closet/Cabinets - Custom Built, Flooring - Hardwood, Open Floorplan, Wainscoting
Kitchen Flooring - Hardwood, Dining Area, Kitchen Island, Breakfast Bar / Nook, Exterior Access, Open Floorplan, Recessed Lighting
Interior
Interior Features Closet, Entrance Foyer, Mud Room, Central Vacuum
Heating Forced Air, Oil, Hydro Air
Cooling Central Air, Whole House Fan
Flooring Tile, Carpet, Hardwood, Flooring - Hardwood, Flooring - Stone/Ceramic Tile
Fireplaces Number 2
Fireplaces Type Family Room, Master Bedroom
Appliance Range, Oven, Dishwasher, Microwave, Countertop Range, Refrigerator, Tank Water Heater, Utility Connections for Electric Range, Utility Connections for Electric Dryer
Laundry First Floor, Washer Hookup
Exterior
Exterior Feature Rain Gutters, Storage, Professional Landscaping, Sprinkler System, Decorative Lighting, Garden
Garage Spaces 4.0
Community Features Walk/Jog Trails, Golf, House of Worship, Marina, Public School, Sidewalks
Utilities Available for Electric Range, for Electric Dryer, Washer Hookup
Waterfront false
Roof Type Shingle
Parking Type Attached, Garage Door Opener, Heated Garage, Storage, Workshop in Garage, Garage Faces Side, Paved Drive, Off Street, Driveway, Paved
Total Parking Spaces 10
Garage Yes
Building
Lot Description Cleared, Level
Foundation Concrete Perimeter
Sewer Public Sewer, Private Sewer
Water Private
Read Less Info
Want to know what your home might be worth? Contact us for a FREE valuation!

Our team is ready to help you sell your home for the highest possible price ASAP
Bought with Dahlia Gotzmann • United Real Estate Boston Metro South - West
GET MORE INFORMATION





