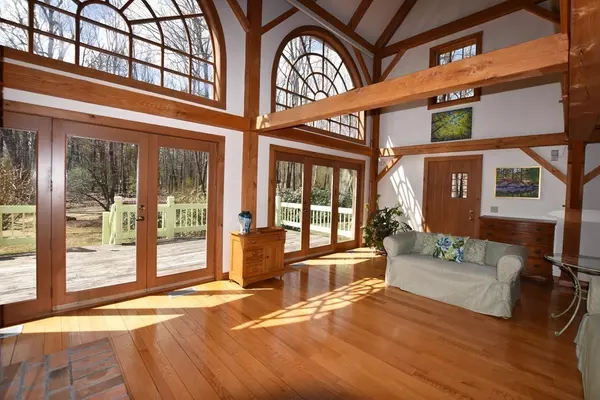For more information regarding the value of a property, please contact us for a free consultation.
Key Details
Sold Price $565,000
Property Type Single Family Home
Sub Type Single Family Residence
Listing Status Sold
Purchase Type For Sale
Square Footage 3,550 sqft
Price per Sqft $159
MLS Listing ID 72324769
Sold Date 10/31/18
Style Saltbox, Other (See Remarks)
Bedrooms 4
Full Baths 2
Half Baths 1
HOA Y/N false
Year Built 1985
Annual Tax Amount $8,822
Tax Year 2018
Lot Size 4.200 Acres
Acres 4.2
Property Description
This custom designed contemporary with its dramatic two story great room, large brick fireplace, and sun filled arched windows, will soon be sporting a NEW roof! The oak beams and beautiful wide oak flooring create a warm and welcoming space for entertaining or enjoying the blazing fireplace and tranquil views of nature. The massive family room has soaring cathedral ceilings leading to a delightful screened porch and large deck overlooking the private wooded 4 acre retreat. This home recently hosted a party with 90 guests! The master suite is on the first floor, a big plus in home designs of today. The second floor loft overlooks the great room and leads to the home office. The third floor loft could be a perfect artist studio or your own private library. This home has everything: space, privacy, and exceptional quality. Car enthusiasts - don't miss the FOUR CAR GARAGE for your special vehicles. Whole house generator, new double-hung windows, new garage doors, freshly painted exterior.
Location
State MA
County Worcester
Zoning Res
Direction Off Bean Road
Rooms
Basement Full, Garage Access, Concrete, Unfinished
Primary Bedroom Level First
Interior
Interior Features Mud Room, Loft, Home Office, Library
Heating Forced Air, Oil, Electric
Cooling None
Flooring Wood, Tile, Carpet, Hardwood
Fireplaces Number 1
Appliance Range, Dishwasher, Microwave, Refrigerator, Solar Hot Water, Tank Water Heater, Utility Connections for Electric Range, Utility Connections for Electric Oven, Utility Connections for Electric Dryer
Laundry First Floor, Washer Hookup
Exterior
Exterior Feature Rain Gutters
Garage Spaces 4.0
Community Features Shopping, Walk/Jog Trails, Stable(s), Golf, Medical Facility, Bike Path, Conservation Area, Highway Access, House of Worship, Public School
Utilities Available for Electric Range, for Electric Oven, for Electric Dryer, Washer Hookup
Waterfront Description Beach Front, Lake/Pond, 1 to 2 Mile To Beach, Beach Ownership(Private)
Roof Type Shingle
Total Parking Spaces 6
Garage Yes
Building
Lot Description Wooded, Gentle Sloping
Foundation Concrete Perimeter
Sewer Private Sewer
Water Private
Schools
Elementary Schools Houghton
Middle Schools Chocksett
High Schools Wachusett
Others
Senior Community false
Read Less Info
Want to know what your home might be worth? Contact us for a FREE valuation!

Our team is ready to help you sell your home for the highest possible price ASAP
Bought with Jesse Mason • Colby Hunter Realty
GET MORE INFORMATION





