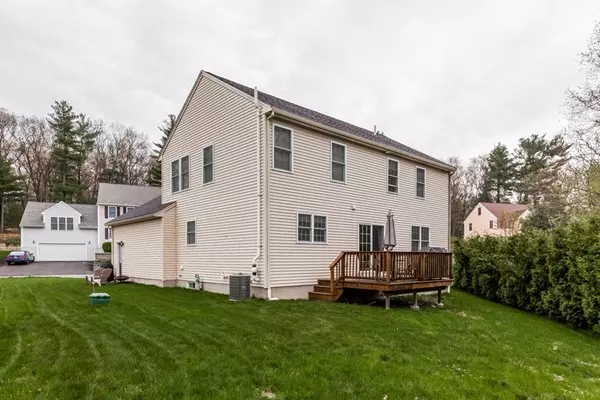For more information regarding the value of a property, please contact us for a free consultation.
Key Details
Sold Price $579,000
Property Type Single Family Home
Sub Type Single Family Residence
Listing Status Sold
Purchase Type For Sale
Square Footage 2,392 sqft
Price per Sqft $242
MLS Listing ID 72323851
Sold Date 07/06/18
Style Colonial
Bedrooms 4
Full Baths 2
Half Baths 1
HOA Y/N false
Year Built 2011
Annual Tax Amount $10,657
Tax Year 2018
Lot Size 0.290 Acres
Acres 0.29
Property Description
Stunning, beautifully maintained 4 bedroom, 2 1/2 bath colonial situated in a welcoming cul de sac location within walking distance to Maynard's vibrant downtown. Just a short distance to the newly open bike trail, conservation land, & the Assabet River Wildlife Preserve, yet a short drive to the commuter rail, you will wonder why you had not discovered Maynard sooner. Stellar schools, close community spirit, & vibrant art scene are just a few of the other local perks. Once inside this charming colonial you will be welcomed by a formal living room/dining room & massive family room w/gas fireplace leading into a sun filled kitchen perfect for indoor or outdoor entertaining. Included are all of the amenities you would expect, hardwood throughout the 1st floor, granite counters & large island, stainless appliances & laundry/mudroom. The second floor showcases a well appointed master suite & 3 oversized bedrooms w/ custom closet inserts. Added bonus. Full basement w/expansion possibility.
Location
State MA
County Middlesex
Zoning res
Direction Rt. 62,left onto Waltham Street, left onto Old Mill Road, left onto Marks Way
Rooms
Basement Full, Interior Entry, Concrete
Primary Bedroom Level Second
Dining Room Flooring - Hardwood
Kitchen Flooring - Hardwood, Dining Area, Pantry, Countertops - Stone/Granite/Solid, Kitchen Island, Cabinets - Upgraded, Open Floorplan, Slider, Stainless Steel Appliances
Interior
Heating Forced Air, Propane
Cooling Central Air
Flooring Tile, Carpet, Hardwood
Fireplaces Number 1
Fireplaces Type Living Room
Appliance Range, Dishwasher, Refrigerator, Electric Water Heater, Tank Water Heater, Utility Connections for Electric Range, Utility Connections for Electric Oven, Utility Connections for Electric Dryer
Laundry Flooring - Stone/Ceramic Tile, Main Level, First Floor, Washer Hookup
Exterior
Exterior Feature Rain Gutters
Garage Spaces 2.0
Community Features Public Transportation, Shopping, Tennis Court(s), Walk/Jog Trails, Stable(s), Golf, Medical Facility, Bike Path, Conservation Area, Public School
Utilities Available for Electric Range, for Electric Oven, for Electric Dryer, Washer Hookup
Waterfront false
Roof Type Shingle
Parking Type Attached, Garage Door Opener, Garage Faces Side, Paved Drive, Off Street, Paved
Total Parking Spaces 4
Garage Yes
Building
Lot Description Easements, Cleared, Level
Foundation Concrete Perimeter
Sewer Public Sewer
Water Public
Schools
Elementary Schools Green Meadow
Middle Schools Fowler
High Schools Maynard H.S.
Others
Senior Community false
Read Less Info
Want to know what your home might be worth? Contact us for a FREE valuation!

Our team is ready to help you sell your home for the highest possible price ASAP
Bought with Rod DeMille • Coldwell Banker Residential Brokerage - Sudbury
GET MORE INFORMATION





