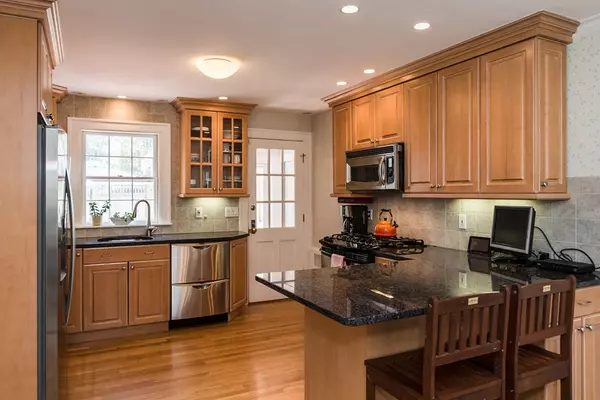For more information regarding the value of a property, please contact us for a free consultation.
Key Details
Sold Price $1,200,000
Property Type Single Family Home
Sub Type Single Family Residence
Listing Status Sold
Purchase Type For Sale
Square Footage 2,032 sqft
Price per Sqft $590
Subdivision Waban
MLS Listing ID 72323455
Sold Date 06/28/18
Style Cape
Bedrooms 3
Full Baths 3
Half Baths 1
HOA Y/N false
Year Built 1937
Annual Tax Amount $9,882
Tax Year 2018
Lot Size 6,969 Sqft
Acres 0.16
Property Description
On a corner lot in the desirable Village of Waban sits this gorgeous Storybook Cape. Meticulously cared for and updated by the current owners, this home is now ready for you. The newly constructed oversized attached garage, new stone walls, hardscape patio, and fenced backyard are just the beginning. This house also has high velocity central air and a 2015 roof. The first floor features a stunning granite kitchen opened up to the dining room, and a front to back living room with fireplace and classic wood accents. Overlooking the side yard is a sun room/den with a separate entrance. A half bath is located off the center hall. Upstairs you will find a lovely master suite with a full bath, two additional bedrooms, and a second full bathroom. Enjoy the lower level family room with fireplace as well as a bonus room with a full bath. With easy access to Routes 90, 95, and the green line, this property is a great option for all buyers including those who seek elegant downsized living.
Location
State MA
County Middlesex
Area Waban
Zoning SR2
Direction Corner of Carlton Rd & Waban Ave
Rooms
Family Room Closet/Cabinets - Custom Built, Flooring - Wall to Wall Carpet
Basement Full, Finished, Radon Remediation System
Primary Bedroom Level Second
Dining Room Flooring - Hardwood
Kitchen Flooring - Hardwood, Countertops - Stone/Granite/Solid, Exterior Access, Stainless Steel Appliances
Interior
Interior Features Bathroom - Full, Bathroom - With Shower Stall, Closet, Sun Room, Bathroom, Bonus Room
Heating Central, Natural Gas
Cooling Central Air
Flooring Flooring - Hardwood, Flooring - Stone/Ceramic Tile, Flooring - Wall to Wall Carpet
Fireplaces Number 2
Fireplaces Type Family Room, Living Room
Appliance Range, Dishwasher, Disposal, Refrigerator, Washer, Dryer, Gas Water Heater, Utility Connections for Gas Range, Utility Connections for Electric Dryer
Laundry In Basement, Washer Hookup
Exterior
Garage Spaces 1.0
Fence Fenced/Enclosed, Fenced
Community Features Public Transportation, Medical Facility, Highway Access, Public School, T-Station
Utilities Available for Gas Range, for Electric Dryer, Washer Hookup
Roof Type Shingle
Total Parking Spaces 2
Garage Yes
Building
Lot Description Corner Lot
Foundation Concrete Perimeter
Sewer Public Sewer
Water Public
Architectural Style Cape
Schools
Elementary Schools Angier
Middle Schools Brown
High Schools Newton South
Read Less Info
Want to know what your home might be worth? Contact us for a FREE valuation!

Our team is ready to help you sell your home for the highest possible price ASAP
Bought with Jonathan Sandler • Coldwell Banker Residential Brokerage - Brookline




