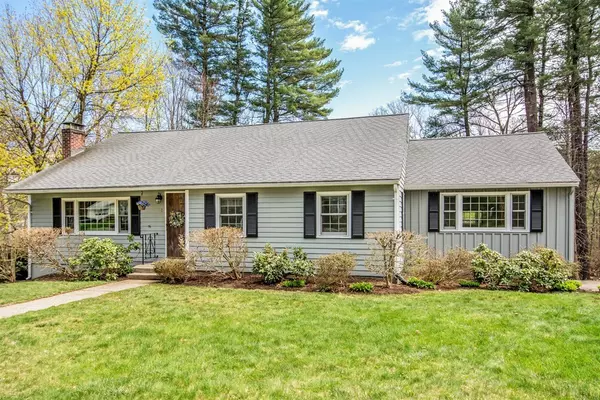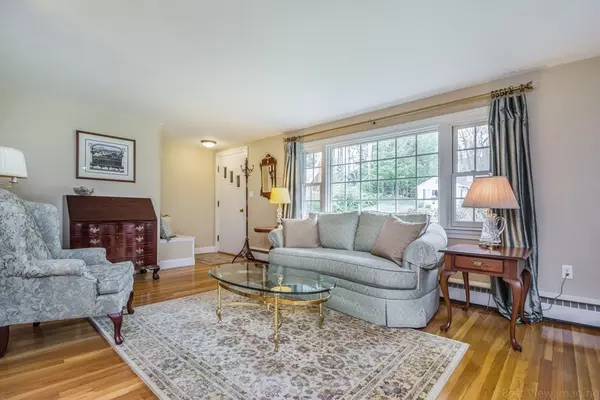For more information regarding the value of a property, please contact us for a free consultation.
Key Details
Sold Price $661,000
Property Type Single Family Home
Sub Type Single Family Residence
Listing Status Sold
Purchase Type For Sale
Square Footage 2,383 sqft
Price per Sqft $277
MLS Listing ID 72323429
Sold Date 07/17/18
Style Contemporary, Ranch
Bedrooms 4
Full Baths 2
HOA Y/N false
Year Built 1955
Annual Tax Amount $10,217
Tax Year 2018
Lot Size 0.450 Acres
Acres 0.45
Property Description
Truly move in ready! Every detail has been tended to in this expanded cape-style ranch with contemporary flair. The renovated open floor plan is sure to delight starting with the inviting living room with fireplace and built-in bookcases. Updated kitchen with large contrasting island, granite, and stainless appliances is open to cathedral-ceiling great room with slider to screened porch as an added bonus for hours of enjoyment. Bountiful windows provide light throughout and private wooded backyard views. Set apart from the living area are the large master bedroom with updated master bath and 3 additional good-size bedrooms. Walkout finished lower level is spacious with open flow that allows for office space, rec room, and second family room. Full windows and slider allow natural light to filter through and opens to custom patio and lush backyard. With abundant closet space, work areas, and additional storage, this home in sought-after location is not to be missed.
Location
State MA
County Middlesex
Zoning R-2
Direction Central St. to Mohawk Drive.
Rooms
Family Room Cathedral Ceiling(s), Ceiling Fan(s), Flooring - Hardwood, Window(s) - Bay/Bow/Box, Recessed Lighting
Basement Partial, Partially Finished, Walk-Out Access, Interior Entry, Garage Access, Concrete
Primary Bedroom Level First
Dining Room Flooring - Hardwood
Kitchen Flooring - Hardwood, Window(s) - Bay/Bow/Box, Dining Area, Countertops - Stone/Granite/Solid, Recessed Lighting
Interior
Interior Features Slider, Sunken, Bonus Room, Game Room, Office
Heating Baseboard, Oil
Cooling None
Flooring Tile, Carpet, Hardwood, Flooring - Wall to Wall Carpet
Fireplaces Number 1
Appliance Range, Dishwasher, Microwave, Refrigerator, Washer, Dryer, Oil Water Heater, Tank Water Heater, Utility Connections for Electric Range, Utility Connections for Electric Dryer
Laundry In Basement
Exterior
Exterior Feature Storage
Garage Spaces 2.0
Community Features Public Transportation, Shopping, Tennis Court(s), Park, Walk/Jog Trails, Medical Facility, Bike Path, Conservation Area, Public School, T-Station
Utilities Available for Electric Range, for Electric Dryer
Roof Type Shingle
Total Parking Spaces 5
Garage Yes
Building
Lot Description Wooded
Foundation Concrete Perimeter
Sewer Private Sewer
Water Public
Architectural Style Contemporary, Ranch
Schools
Elementary Schools 1 Of 6
Middle Schools R.J. Grey
High Schools Ab
Others
Senior Community false
Acceptable Financing Contract
Listing Terms Contract
Read Less Info
Want to know what your home might be worth? Contact us for a FREE valuation!

Our team is ready to help you sell your home for the highest possible price ASAP
Bought with Kerry Sullivan • William Raveis R.E. & Home Services




