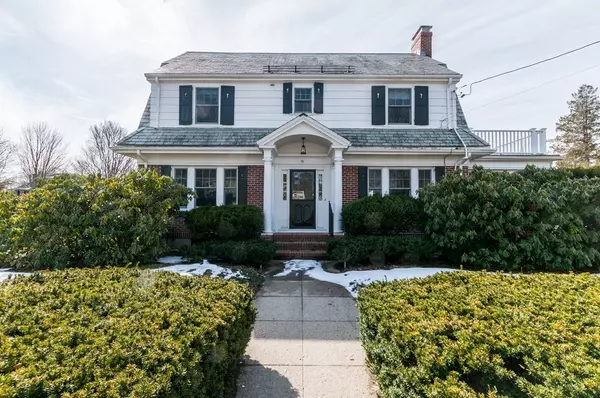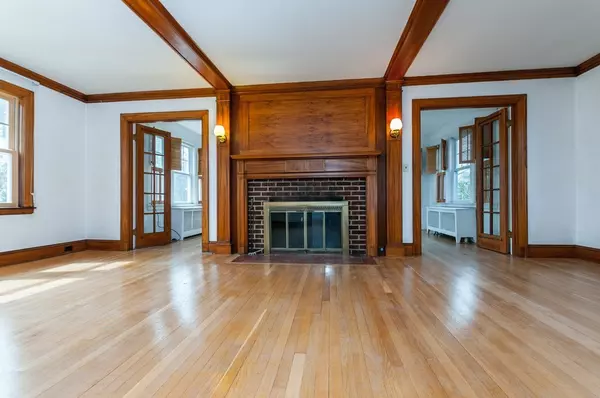For more information regarding the value of a property, please contact us for a free consultation.
Key Details
Sold Price $1,435,000
Property Type Single Family Home
Sub Type Single Family Residence
Listing Status Sold
Purchase Type For Sale
Square Footage 2,793 sqft
Price per Sqft $513
Subdivision Newton Centre
MLS Listing ID 72323297
Sold Date 11/08/18
Style Colonial
Bedrooms 4
Full Baths 2
Half Baths 1
HOA Y/N false
Year Built 1926
Annual Tax Amount $11,140
Tax Year 2018
Lot Size 0.300 Acres
Acres 0.3
Property Description
Welcome to this Stately 1920's Slate Roof Brick Colonial Home in one of Newton's most sought after neighborhoods. The elegant entry foyer is flanked by entertainment sized Living and Dining rooms. The Living room has a lovely fireplace and leads to a bright sunroom/familyroom, The gracious Dining room has a wood coffered ceiling and there are unspoiled period details, hardwood floors and wood replacement windows throughout. The kitchen with 1/2 bath leads to a spectacular yard with sprinklers that has been the envy of the Newton Garden Club. There is a master suite with nursery/office, a family bath and two additional spacious bedrooms on the 2nd floor as well as a bedroom on the 3rd floor. Walkable to the Villages of Newton Centre and Newtonville, the Library, Crystal Lake, Coldspring Park, and Public Transportation. This home has been enjoyed for many years and now it's time for a new family to make its vision come true! OPEN HOUSE SATURDAY 5/12/18 2:30-4:00
Location
State MA
County Middlesex
Area Newton Center
Zoning SR2
Direction Off of Cedar St. between Commonwealth Ave. and Homer.
Rooms
Family Room Flooring - Hardwood
Basement Full, Interior Entry, Unfinished
Primary Bedroom Level Second
Dining Room Coffered Ceiling(s), Flooring - Hardwood, Chair Rail
Kitchen Dining Area, Exterior Access, Slider
Interior
Interior Features Office, Central Vacuum
Heating Hot Water, Natural Gas
Cooling Window Unit(s)
Flooring Laminate, Hardwood, Flooring - Hardwood
Fireplaces Number 1
Fireplaces Type Living Room
Appliance Oven, Dishwasher, Disposal, Microwave, Countertop Range, Refrigerator, Gas Water Heater, Tank Water Heater, Utility Connections for Electric Range, Utility Connections for Gas Dryer, Utility Connections for Electric Dryer
Laundry Main Level, First Floor, Washer Hookup
Exterior
Exterior Feature Rain Gutters, Professional Landscaping, Sprinkler System
Garage Spaces 2.0
Community Features Shopping, Pool, Tennis Court(s), Walk/Jog Trails, House of Worship, Public School, Sidewalks
Utilities Available for Electric Range, for Gas Dryer, for Electric Dryer, Washer Hookup
Roof Type Slate
Total Parking Spaces 2
Garage Yes
Building
Lot Description Corner Lot, Level
Foundation Concrete Perimeter
Sewer Public Sewer
Water Public
Architectural Style Colonial
Schools
Elementary Schools Mason Rice
Middle Schools Brown Middle
High Schools Buffer Zone
Others
Senior Community false
Read Less Info
Want to know what your home might be worth? Contact us for a FREE valuation!

Our team is ready to help you sell your home for the highest possible price ASAP
Bought with Kevin Eagar • Coldwell Banker Residential Brokerage - Newton - Centre St.




