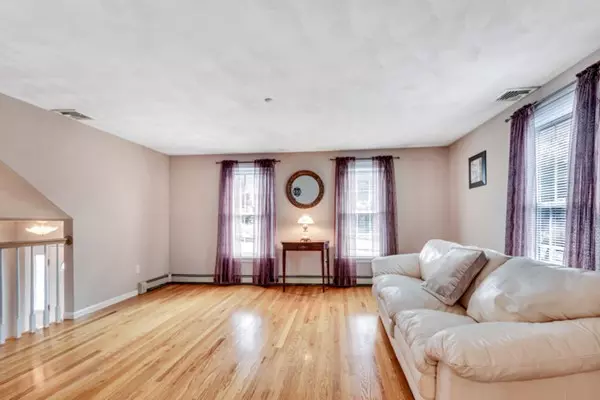For more information regarding the value of a property, please contact us for a free consultation.
Key Details
Sold Price $635,000
Property Type Single Family Home
Sub Type Single Family Residence
Listing Status Sold
Purchase Type For Sale
Square Footage 1,752 sqft
Price per Sqft $362
MLS Listing ID 72322557
Sold Date 07/31/18
Style Cape
Bedrooms 3
Full Baths 1
Half Baths 2
HOA Y/N false
Year Built 1994
Annual Tax Amount $6,170
Tax Year 2018
Lot Size 0.470 Acres
Acres 0.47
Property Description
Open Houses CANCELLED Until Further Notice.Situated along a quiet cut-de-sac in a highly desirable neighborhood, this turn-key 3 bedroom split Cape is to be sure to check off “all of the boxes” to become your family's next home! Boasting a meticulously maintained main level open floor plan that connects a generous living room, beautiful eat-in kitchen, & “fireplaced” dining room / cozy den. Wide staircase leads to top floor with three generous sized bedrooms, including enormous front-to-back Master bedroom (with 3 closets!) that creates a peaceful retreat. Other fantastic interior features include: NEW heating system installed in 2017, updated windows, central a/c, ceilings fans, & magnificent hardwood floors throughout. Exterior of this gem includes: sprinkler system, updated roof & large deck which overlooks wooded conservation land."Walk-out” lower level with full sized windows awaits your customization with additional, flexible living space.
Location
State MA
County Middlesex
Area Greenwood
Zoning SR
Direction Main Street to Pitman Avenue to Kendrick Road
Rooms
Family Room Wood / Coal / Pellet Stove, Ceiling Fan(s), Flooring - Hardwood
Basement Partial, Walk-Out Access, Garage Access, Concrete, Unfinished
Primary Bedroom Level Second
Dining Room Flooring - Hardwood, Deck - Exterior, Slider
Kitchen Ceiling Fan(s), Flooring - Stone/Ceramic Tile, Countertops - Stone/Granite/Solid, Stainless Steel Appliances
Interior
Heating Baseboard, Oil
Cooling Central Air
Flooring Tile, Hardwood
Fireplaces Number 1
Appliance Range, Dishwasher, Disposal, Microwave, Refrigerator, Freezer, Washer, Dryer, Oil Water Heater, Utility Connections for Electric Range, Utility Connections for Electric Dryer
Laundry In Basement
Exterior
Exterior Feature Sprinkler System
Garage Spaces 1.0
Community Features Shopping, Park, Walk/Jog Trails, Golf, Conservation Area, Public School
Utilities Available for Electric Range, for Electric Dryer
Roof Type Shingle
Total Parking Spaces 4
Garage Yes
Building
Lot Description Wooded
Foundation Concrete Perimeter
Sewer Public Sewer
Water Public
Architectural Style Cape
Schools
Elementary Schools Greenwood
Middle Schools Gms
High Schools Wmhs
Read Less Info
Want to know what your home might be worth? Contact us for a FREE valuation!

Our team is ready to help you sell your home for the highest possible price ASAP
Bought with Chuha & Scouten Team • RE/MAX Leading Edge




