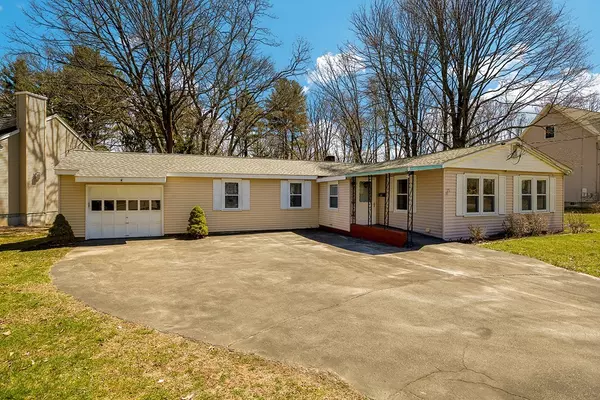For more information regarding the value of a property, please contact us for a free consultation.
Key Details
Sold Price $369,900
Property Type Single Family Home
Sub Type Single Family Residence
Listing Status Sold
Purchase Type For Sale
Square Footage 1,098 sqft
Price per Sqft $336
MLS Listing ID 72318768
Sold Date 06/27/18
Style Ranch
Bedrooms 3
Full Baths 1
Half Baths 1
HOA Y/N false
Year Built 1948
Annual Tax Amount $4,310
Tax Year 2018
Lot Size 10,890 Sqft
Acres 0.25
Property Description
Beautifully updated 3 bed 1.5 bath ranch with enormous ready to finish basement, located in a residential neighborhood centered around a private park! 1st floor features a modern eat-in kitchen with newer appliances and gas cooking, living room with crown molding, sun room, NEW spacious full bath, three generously sized bedrooms, convenient half bath, enclosed rear porch, mudroom, 2011 hardwood flooring and new paint. Two very large workshops with LED overhead lighting perfect for wood working or any tradesmen, large bonus room and new washer and dryer are presented in the basement. Spacious 1-car garage, long double-wide driveway, 2014 landscaping with sprawling backyard abutting woods, 600 sq. ft. 3-tiered patio, 30' retaining wall, raised garden beds and sandbox highlight the exterior. Additional updates include 200 amp electric service and newer oil tank. Very convenient to renovated Cushing Park, restaurants, Whole Foods, Shoppers World, Commuter Rail to Boston and Routes 9/95/90.
Location
State MA
County Middlesex
Zoning R-1
Direction Mt. Wayte Ave right on Chatauqua Ave
Rooms
Basement Full, Interior Entry, Bulkhead, Concrete
Primary Bedroom Level First
Kitchen Flooring - Vinyl, Breakfast Bar / Nook, Gas Stove
Interior
Interior Features Sitting Room, Sun Room, Foyer
Heating Baseboard, Oil
Cooling Window Unit(s)
Flooring Vinyl, Carpet, Hardwood, Flooring - Wall to Wall Carpet
Appliance Range, Dishwasher, Disposal, Microwave, ENERGY STAR Qualified Refrigerator, Propane Water Heater, Tank Water Heater, Utility Connections for Gas Range, Utility Connections for Gas Dryer
Laundry Gas Dryer Hookup, Washer Hookup, In Basement
Exterior
Exterior Feature Rain Gutters, Garden
Garage Spaces 1.0
Community Features Public Transportation, Shopping, Tennis Court(s), Park, Walk/Jog Trails, Medical Facility, Highway Access, Public School, T-Station
Utilities Available for Gas Range, for Gas Dryer
Roof Type Shingle
Total Parking Spaces 7
Garage Yes
Building
Lot Description Level
Foundation Block
Sewer Public Sewer
Water Public
Architectural Style Ranch
Others
Acceptable Financing Contract
Listing Terms Contract
Read Less Info
Want to know what your home might be worth? Contact us for a FREE valuation!

Our team is ready to help you sell your home for the highest possible price ASAP
Bought with Diane B. Sullivan • Coldwell Banker Residential Brokerage - Framingham




