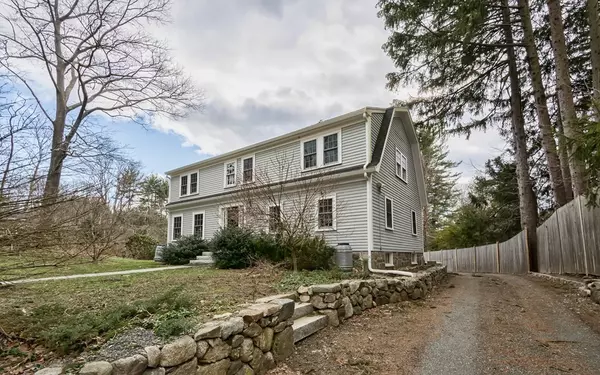For more information regarding the value of a property, please contact us for a free consultation.
Key Details
Sold Price $815,000
Property Type Single Family Home
Sub Type Single Family Residence
Listing Status Sold
Purchase Type For Sale
Square Footage 3,016 sqft
Price per Sqft $270
MLS Listing ID 72318643
Sold Date 08/07/18
Style Gambrel /Dutch, Antique
Bedrooms 4
Full Baths 2
Half Baths 1
Year Built 1850
Annual Tax Amount $12,048
Tax Year 2018
Lot Size 1.100 Acres
Acres 1.1
Property Description
Beautifully renovated Dutch Colonial Antique with blend of classic charm and tasteful updates. Situated on a private setting with views of Longham pond, nature abounds on one full acre of land w/ fruit trees & lovely plantings. Gather around the Chef's kitchen complete with granite counters, high end SS appliances plus a wood burning fireplace. There is a formal dining room and fire-placed gracious living room. The second floor has a large master bedroom with a private master bath w/ walk-in shower + soaking tub & a walk-in closet. There are 3 additional bedrooms & an additional full bath. Outside, this home features a spacious deck, beautiful garden area & lawn & a comfy cabana house. This home also boasts of 4 year new roof, heating, electrical & plumbing systems & is fully insulated. A truly special home & oasis, blending classic with new.
Location
State MA
County Essex
Zoning R1
Direction 1A to Dodge Street which turns into Dodges Way
Rooms
Basement Full, Walk-Out Access, Interior Entry, Garage Access, Concrete, Unfinished
Primary Bedroom Level Second
Dining Room Flooring - Hardwood
Kitchen Flooring - Wood, Dining Area, Countertops - Stone/Granite/Solid, French Doors, Kitchen Island, Deck - Exterior, Exterior Access, Open Floorplan, Recessed Lighting, Remodeled, Stainless Steel Appliances
Interior
Interior Features Home Office, Mud Room
Heating Baseboard, Oil
Cooling Window Unit(s)
Flooring Wood, Carpet, Hardwood, Stone / Slate, Flooring - Wall to Wall Carpet, Flooring - Wood
Fireplaces Number 2
Fireplaces Type Kitchen, Living Room
Appliance ENERGY STAR Qualified Refrigerator, ENERGY STAR Qualified Dryer, ENERGY STAR Qualified Dishwasher, ENERGY STAR Qualified Washer, Range - ENERGY STAR, Oven - ENERGY STAR, Propane Water Heater, Tank Water Heater, Utility Connections for Gas Range, Utility Connections for Gas Oven, Utility Connections for Electric Dryer
Laundry First Floor, Washer Hookup
Exterior
Exterior Feature Rain Gutters, Fruit Trees, Garden, Stone Wall
Garage Spaces 1.0
Community Features Walk/Jog Trails, Stable(s), Golf, Medical Facility, Conservation Area, Highway Access, House of Worship, Private School, Public School, T-Station, University
Utilities Available for Gas Range, for Gas Oven, for Electric Dryer, Washer Hookup
View Y/N Yes
View Scenic View(s)
Roof Type Shingle
Total Parking Spaces 5
Garage Yes
Building
Foundation Stone
Sewer Private Sewer
Water Public
Schools
High Schools Ham/Wen Hs
Others
Senior Community false
Read Less Info
Want to know what your home might be worth? Contact us for a FREE valuation!

Our team is ready to help you sell your home for the highest possible price ASAP
Bought with Non Member • Non Member Office
GET MORE INFORMATION





