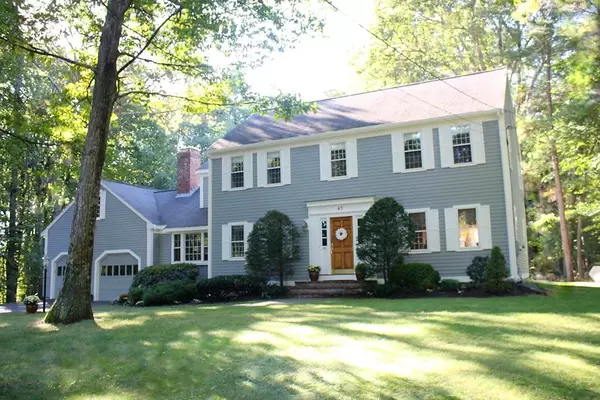For more information regarding the value of a property, please contact us for a free consultation.
Key Details
Sold Price $625,000
Property Type Single Family Home
Sub Type Single Family Residence
Listing Status Sold
Purchase Type For Sale
Square Footage 2,841 sqft
Price per Sqft $219
Subdivision Patriots Hill
MLS Listing ID 72318621
Sold Date 09/07/18
Style Colonial
Bedrooms 4
Full Baths 2
Half Baths 1
HOA Y/N false
Year Built 1977
Annual Tax Amount $13,179
Tax Year 2018
Lot Size 3.380 Acres
Acres 3.38
Property Description
Fabulous New Price on this wonderful colonial located in the heart of Acton - Patriots Hill! The lush 3.3 acre lot offers a terrific blend of green space and wooded wonderland. Step inside and fall in love as the foyer flows easily to an elegant fr to bk LR and wainscoted DR, both gleaming with hardwoods. An impressive eat-in kitchen features gorgeous custom cabinetry, spacious center island with breakfast bar, attractive hutch and a panoramic view of the generous backyard. Two sets of French doors open to the deck. Fine craftsmanship shows in the family room where shiplap wainscoting and a mantled fireplace create a cozy space. Fresh, upgraded carpets add luxury to all four bedrooms, including the Mbdrm with sitting alcove and en-suite bath. Updates included: Hot water boiler 2015, hot water tank 2016, stove 2017. Close to neighborhood pool (Patriot's Hill Recreation Club), Acton Memorial Library and the Acton Public Schools! This home is a true beauty & easy to show! Call today!
Location
State MA
County Middlesex
Zoning Res
Direction Musket Dr to Washington Dr to Jackson Dr
Rooms
Family Room Flooring - Laminate, Flooring - Wood, French Doors, Chair Rail, Exterior Access, Wainscoting
Basement Full, Interior Entry, Bulkhead, Sump Pump, Concrete
Primary Bedroom Level Second
Dining Room Flooring - Hardwood, Wainscoting
Kitchen Flooring - Hardwood, Dining Area, Pantry, Countertops - Stone/Granite/Solid, French Doors, Kitchen Island, Cabinets - Upgraded, Deck - Exterior, Exterior Access, Recessed Lighting
Interior
Interior Features Closet, Entrance Foyer, Mud Room
Heating Baseboard, Oil
Cooling None, Whole House Fan
Flooring Tile, Carpet, Laminate, Hardwood, Wood Laminate, Flooring - Stone/Ceramic Tile, Flooring - Laminate, Flooring - Wood
Fireplaces Number 1
Fireplaces Type Family Room
Appliance Range, Dishwasher, Microwave, Refrigerator, Washer, Dryer, Freezer - Upright, Oil Water Heater, Tank Water Heater, Plumbed For Ice Maker, Utility Connections for Electric Range, Utility Connections for Electric Oven, Utility Connections for Electric Dryer
Laundry Flooring - Stone/Ceramic Tile, Electric Dryer Hookup, Washer Hookup, First Floor
Exterior
Exterior Feature Rain Gutters, Professional Landscaping, Stone Wall
Garage Spaces 2.0
Community Features Shopping, Pool, Tennis Court(s), Park, Walk/Jog Trails, Golf, Medical Facility, Bike Path, Conservation Area, Highway Access, Public School, T-Station
Utilities Available for Electric Range, for Electric Oven, for Electric Dryer, Washer Hookup, Icemaker Connection
Roof Type Shingle
Total Parking Spaces 6
Garage Yes
Building
Lot Description Wooded, Easements
Foundation Concrete Perimeter
Sewer Private Sewer
Water Public
Architectural Style Colonial
Schools
Elementary Schools Ab Choice
Middle Schools Rj Grey Jr Hs
High Schools Abrhs
Read Less Info
Want to know what your home might be worth? Contact us for a FREE valuation!

Our team is ready to help you sell your home for the highest possible price ASAP
Bought with Marie Doctor • Coldwell Banker Residential Brokerage - Westford




