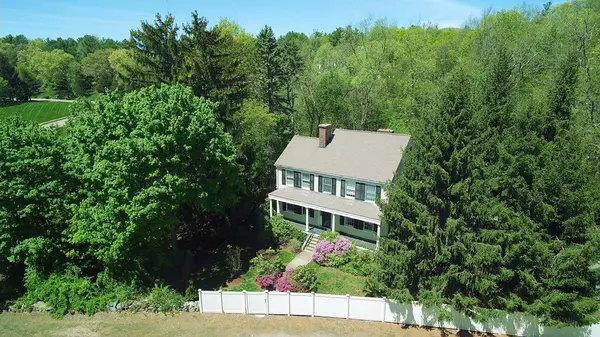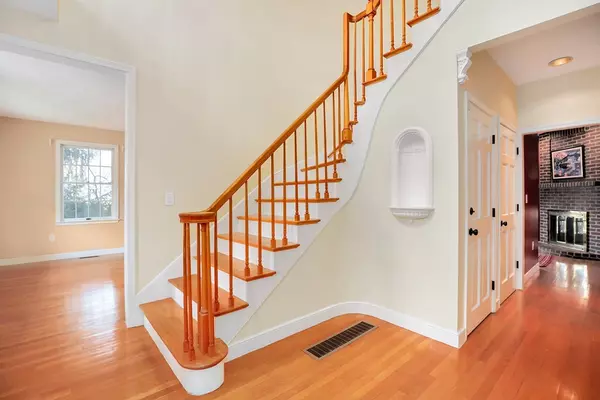For more information regarding the value of a property, please contact us for a free consultation.
Key Details
Sold Price $1,200,000
Property Type Single Family Home
Sub Type Single Family Residence
Listing Status Sold
Purchase Type For Sale
Square Footage 2,636 sqft
Price per Sqft $455
Subdivision Newton Centre
MLS Listing ID 72318248
Sold Date 07/23/18
Style Colonial
Bedrooms 4
Full Baths 3
HOA Y/N false
Year Built 1986
Annual Tax Amount $11,261
Tax Year 2018
Lot Size 0.570 Acres
Acres 0.57
Property Description
OH cancelled.This one of a kind 4 bedroom colonial is nestled within conservation land on 3 sides. Newly built in 1986, the home traces its historical roots to the proud New England farmhouse that preceded it on this lot. With a classic front veranda, rear deck, and 4 fireplaces, this home represents a union of strong architectural heritage and modern convenience. The kitchen contains hardwood floors, marble farmer's sink, granite counters, SS apps, wine fridge, and off-white custom cabinets. The family room has soaring cathedral beamed ceilings, gas f/p, and 2 sliders to rear deck and yard. A private office also has f/p, and access to rear deck. Formal living room and dining room, and full bath complete this level. Upstairs are 4 generous bedrooms. The master suite has a f/p, newly renovated full bath, and walk-in closet. The guest bath is also newly renovated, w/ full tub. Hardwood floors throughout both levels. 2 car attached garage. Lacy Brook borders land to the rear.
Location
State MA
County Middlesex
Zoning MR1
Direction Between Dedham St. & Winchester St.
Rooms
Family Room Skylight, Cathedral Ceiling(s), Ceiling Fan(s), Beamed Ceilings, Flooring - Hardwood, Deck - Exterior, Exterior Access, Recessed Lighting, Slider
Basement Full, Finished
Primary Bedroom Level Second
Dining Room Flooring - Hardwood, Chair Rail, Open Floorplan
Kitchen Flooring - Hardwood, Dining Area, Pantry, Countertops - Stone/Granite/Solid, Countertops - Upgraded, Cabinets - Upgraded, Exterior Access, Open Floorplan, Stainless Steel Appliances, Peninsula
Interior
Interior Features Bonus Room, Foyer, Sitting Room, Central Vacuum, Finish - Sheetrock
Heating Forced Air, Natural Gas
Cooling Central Air
Flooring Tile, Hardwood
Fireplaces Number 4
Fireplaces Type Family Room, Living Room, Master Bedroom
Appliance Range, Disposal, Microwave, Refrigerator, Freezer, Wine Refrigerator, ENERGY STAR Qualified Dryer, ENERGY STAR Qualified Dishwasher, ENERGY STAR Qualified Washer, Gas Water Heater, Utility Connections for Electric Range, Utility Connections for Electric Oven, Utility Connections for Gas Dryer
Laundry In Basement, Washer Hookup
Exterior
Exterior Feature Professional Landscaping, Sprinkler System, Garden, Stone Wall
Garage Spaces 2.0
Community Features Pool, Tennis Court(s), Park, Walk/Jog Trails, Golf, Conservation Area, Highway Access, Public School
Utilities Available for Electric Range, for Electric Oven, for Gas Dryer, Washer Hookup
Waterfront Description Stream
Roof Type Shingle
Total Parking Spaces 6
Garage Yes
Building
Lot Description Wooded, Level
Foundation Concrete Perimeter
Sewer Public Sewer
Water Public
Architectural Style Colonial
Schools
Elementary Schools Memspaulding
Middle Schools Oak Hill
High Schools Newton South
Others
Acceptable Financing Contract
Listing Terms Contract
Read Less Info
Want to know what your home might be worth? Contact us for a FREE valuation!

Our team is ready to help you sell your home for the highest possible price ASAP
Bought with Michael Stein • Redfin Corp.




