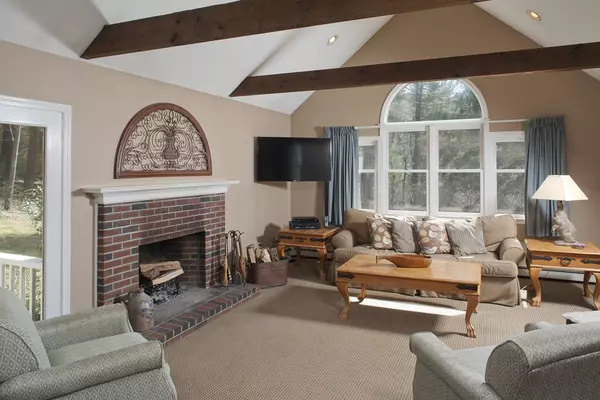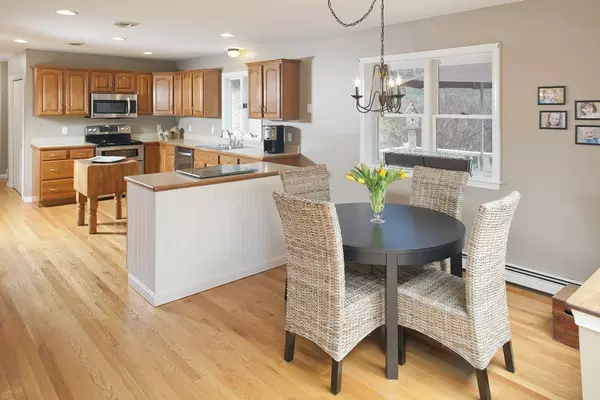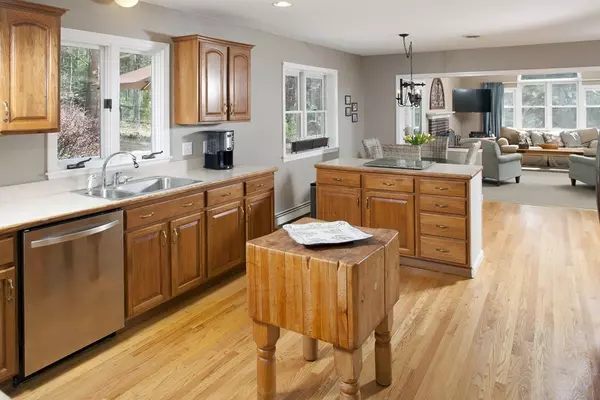For more information regarding the value of a property, please contact us for a free consultation.
Key Details
Sold Price $525,000
Property Type Single Family Home
Sub Type Single Family Residence
Listing Status Sold
Purchase Type For Sale
Square Footage 3,000 sqft
Price per Sqft $175
MLS Listing ID 72317975
Sold Date 07/31/18
Style Colonial
Bedrooms 5
Full Baths 3
Half Baths 1
Year Built 1994
Annual Tax Amount $8,499
Tax Year 2017
Lot Size 3.090 Acres
Acres 3.09
Property Description
ATTENTION SAVVY BUYERS AND DIY'S, you couldn’t build this house today, for this price. It won't take much to customize this to your style and taste.This classic colonial boasts an OPEN FLOOR PLAN, a BIG kitchen w/S.S. appliances ~great for entertaining, and party flow~ lots of closet space & a bedroom for everyone. HARDWOOD FLOORS throughout the first floor, formal and casual eating spaces, giant pantry closet, half bath, back hall for wet feet and backpacks, it’s all here. Second floor boasts 3 full baths, 4 bedrooms (one is a guestroom en-suite) AND a gracious MASTER EN-SUITE. Finished third floor space, office/teen space/music or play room. Over-sized two and a half bay garage, room for cars and extra “stuff.” Walk-out basement to private stone patio, one year old furnace, central air, irrigation, brand-new septic prior to closing...PRIVACY on 3 wooded acres in a cul-de-sac neighborhood, and a gorgeous part of town. Minutes to Rte 44, commuter train & shopping. Motivated sellers.
Location
State MA
County Plymouth
Zoning RES
Direction Rte 58 to Winnetuxet to Popes Farm
Rooms
Family Room Cathedral Ceiling(s), Beamed Ceilings, Flooring - Hardwood, Flooring - Wall to Wall Carpet, Window(s) - Picture, Deck - Exterior, Exterior Access, Recessed Lighting
Basement Full, Unfinished
Primary Bedroom Level Second
Dining Room Flooring - Hardwood
Kitchen Flooring - Hardwood, Dining Area, Pantry, Kitchen Island, Exterior Access, Recessed Lighting
Interior
Interior Features Bathroom - 3/4, Bonus Room, Bathroom
Heating Baseboard, Oil
Cooling Central Air
Flooring Carpet, Hardwood, Flooring - Wall to Wall Carpet, Flooring - Stone/Ceramic Tile
Fireplaces Number 1
Fireplaces Type Family Room
Appliance Range, Dishwasher, Microwave, Refrigerator
Laundry In Basement
Exterior
Exterior Feature Rain Gutters, Storage, Sprinkler System
Garage Spaces 2.0
Community Features Shopping, Park, Stable(s), Conservation Area, Highway Access, House of Worship, Private School, Public School, T-Station
Roof Type Shingle
Total Parking Spaces 8
Garage Yes
Building
Lot Description Corner Lot, Wooded, Easements
Foundation Concrete Perimeter
Sewer Private Sewer
Water Private
Schools
Elementary Schools Dennett
Middle Schools Slrms
High Schools Slrhs
Others
Acceptable Financing Contract
Listing Terms Contract
Read Less Info
Want to know what your home might be worth? Contact us for a FREE valuation!

Our team is ready to help you sell your home for the highest possible price ASAP
Bought with Kristin Coletti • Coldwell Banker Residential Brokerage - Duxbury
GET MORE INFORMATION





