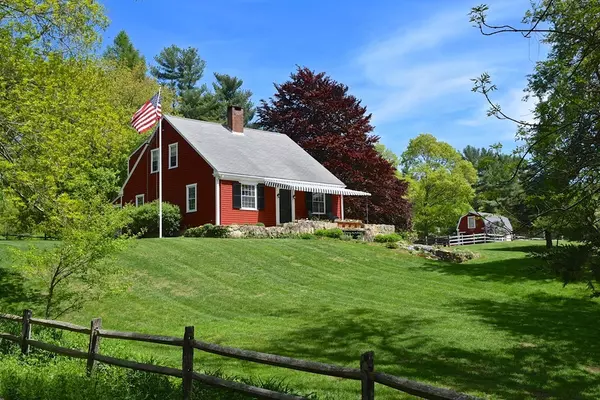For more information regarding the value of a property, please contact us for a free consultation.
Key Details
Sold Price $752,000
Property Type Single Family Home
Sub Type Single Family Residence
Listing Status Sold
Purchase Type For Sale
Square Footage 2,016 sqft
Price per Sqft $373
Subdivision By The Hiller Farms
MLS Listing ID 72312942
Sold Date 08/31/18
Style Cape
Bedrooms 4
Full Baths 2
HOA Y/N false
Year Built 1947
Annual Tax Amount $5,468
Tax Year 2018
Lot Size 11.200 Acres
Acres 11.2
Property Description
New England's timeless beauty is offered in this breathtaking one-of-a-kind gentleman's farm. Amid pastoral surroundings, overlooking a gentle stream, this 11.2-acre equestrian estate offers a picture-perfect setting. Experience countryside tranquility in this four-bedroom New England farmhouse that radiates elegant charm and period details. This lovely home features a possible first-floor master, state-of-the-art updated kitchen with custom maple cabinets and quartz countertops, two-car garage, two-stall barn, heated tack room and a Dressage Federation quality 180 X 70-foot outdoor arena. Inside the home, a sunsplashed fireplaced living room with oak floors and dining area opens up to a welcoming terrace. Relax on the new bluestone-and-granite patio overlooking this majestic property..Well water, Title V septic, and 12 year old roof. Come for a visit and experience countryside living at its finest.
Location
State MA
County Plymouth
Zoning Res
Direction Walnut Plain Rd to Mary's Pond Rd.Take right,and follow to Bates Rd.Over bridge to 1st home right
Rooms
Family Room Flooring - Hardwood
Basement Partially Finished
Primary Bedroom Level Second
Dining Room Flooring - Wood, Window(s) - Picture, Open Floorplan
Kitchen Closet/Cabinets - Custom Built, Flooring - Stone/Ceramic Tile, Countertops - Stone/Granite/Solid, Countertops - Upgraded, Kitchen Island, Breakfast Bar / Nook, Stainless Steel Appliances, Gas Stove
Interior
Heating Forced Air, Oil
Cooling None
Flooring Hardwood, Pine
Fireplaces Number 1
Fireplaces Type Living Room
Appliance Utility Connections for Gas Range
Laundry In Basement
Exterior
Exterior Feature Rain Gutters, Fruit Trees, Garden, Horses Permitted, Stone Wall
Garage Spaces 2.0
Community Features Public Transportation, Shopping, Walk/Jog Trails, Stable(s), Golf, House of Worship, Public School
Utilities Available for Gas Range
Waterfront true
Waterfront Description Waterfront, Stream, River
View Y/N Yes
View Scenic View(s)
Parking Type Detached, Storage, Barn, Off Street, Stone/Gravel
Total Parking Spaces 6
Garage Yes
Building
Lot Description Cleared, Level
Foundation Stone
Sewer Private Sewer
Water Private
Schools
Elementary Schools Memorial
Middle Schools Orrjhs
High Schools Orrhs
Read Less Info
Want to know what your home might be worth? Contact us for a FREE valuation!

Our team is ready to help you sell your home for the highest possible price ASAP
Bought with Paul Helgesen • Better Living Real Estate, LLC
GET MORE INFORMATION





